Beautiful, 3BR/2BA 3074SF home in the Altha school district!
This big gorgeous home is located in the Altha Pre-K-12 school district!! This beautifully remodeled 3074SF 3BR/2BA brick home with 3 acres on Hanna Tower Road has hardwood floors and tile throughout the home. The kitchen has an eat in bar and the living and dining areas are open and provide lots of room for a couple or a crowd. ‎A nice small work desk and storage closet is in the corner of the dining room. A step down Florida Room with lots of windows and tile floors with French Doors opens off the Dining room. The step down den area has tile floors and a large utility room and a separate storage or office space open off the den. Outside‎ is a concrete parking pad and a driveway to the road. A new 5' black chain link fence surrounds a new 12' X 60' pole barn with an additional 12'X 60' lean to. A service pole has been added in this area and a new shallow well to service the outside. This home has city water and city sewer!! $294,000 An additional 37 acres can be purchased. Foyer - 11'7"x6'4" Coat closet - 3'2"x2'2" Dining room/formal living - 26'10"x13'9" Kitchen/breakfast nook - 19'1"x10'6" Den - 19'1"x16'3" Den closets - 8'1"x2'7" and 6'7"x2'7" Florida room - 18'2"x14'0" Bathroom - 9'3"x6'1" Linen closet - 1'10"x1'4" Master bedroom - 16'11"x15'0" Master bathroom - 12'1"x5'3" Master closet - 7'11"x2'2" Master linen closet - 3'0"x1'5" Master closet - 5'7"x5'1" Bedroom 2 - 13'10"x11'4" Bedroom 2 closets - 5'0"x2'0"and 5'0"x2'0" Bedroom 3 - 12'11"x11'9" Bedroom 3 closet - 8'4"x2'1" Recreation/family room - 22'7"x21'4" Utility - 10'5"x10'10" Storage - 10'7"x10'0" Covered front porch - 30'x10' Patio - 14'6"x7'0" Carport - 25'x24' Metal shed - 10'x12' Metal shed 2 - 12'x20'



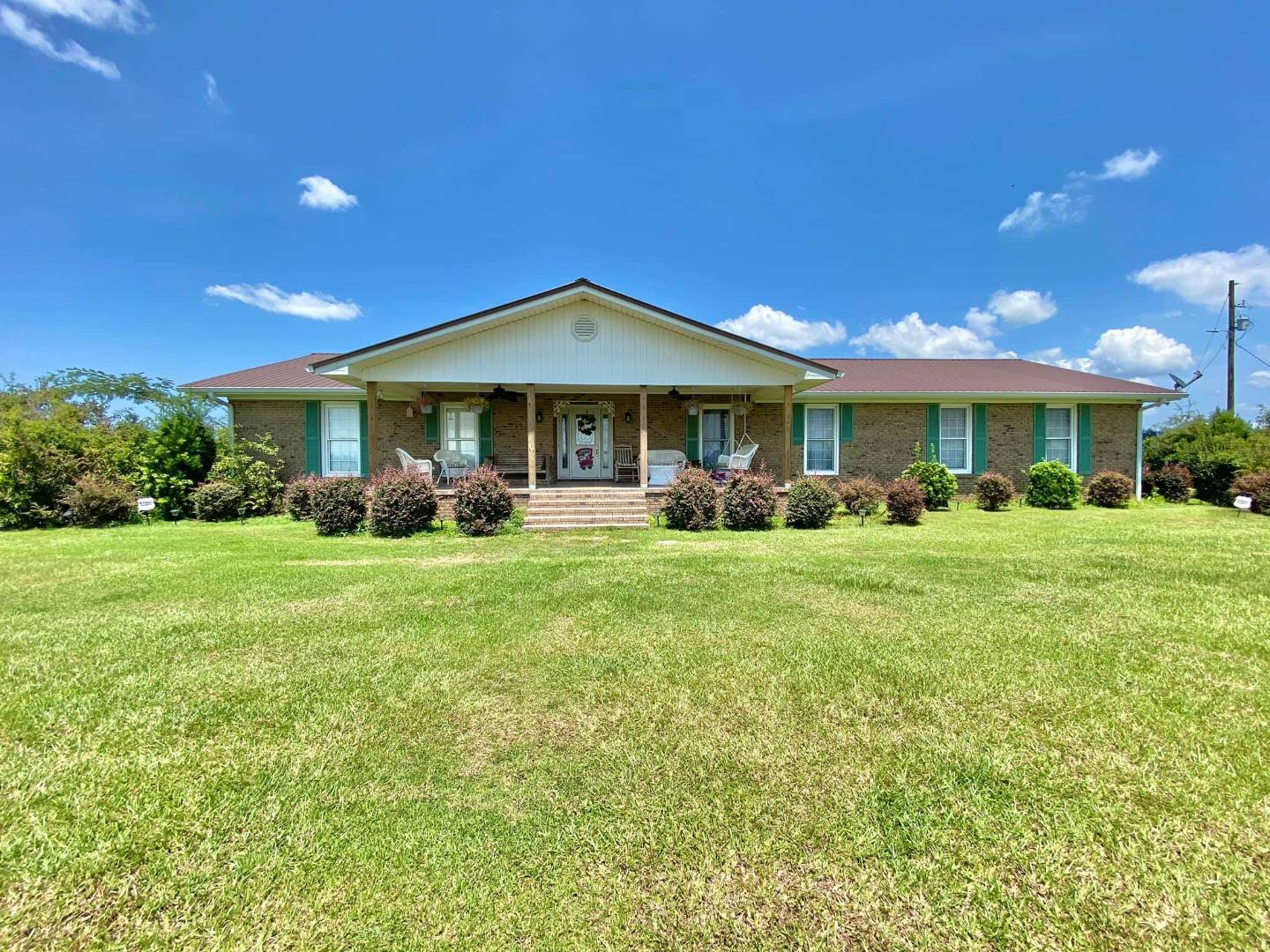


 ;
;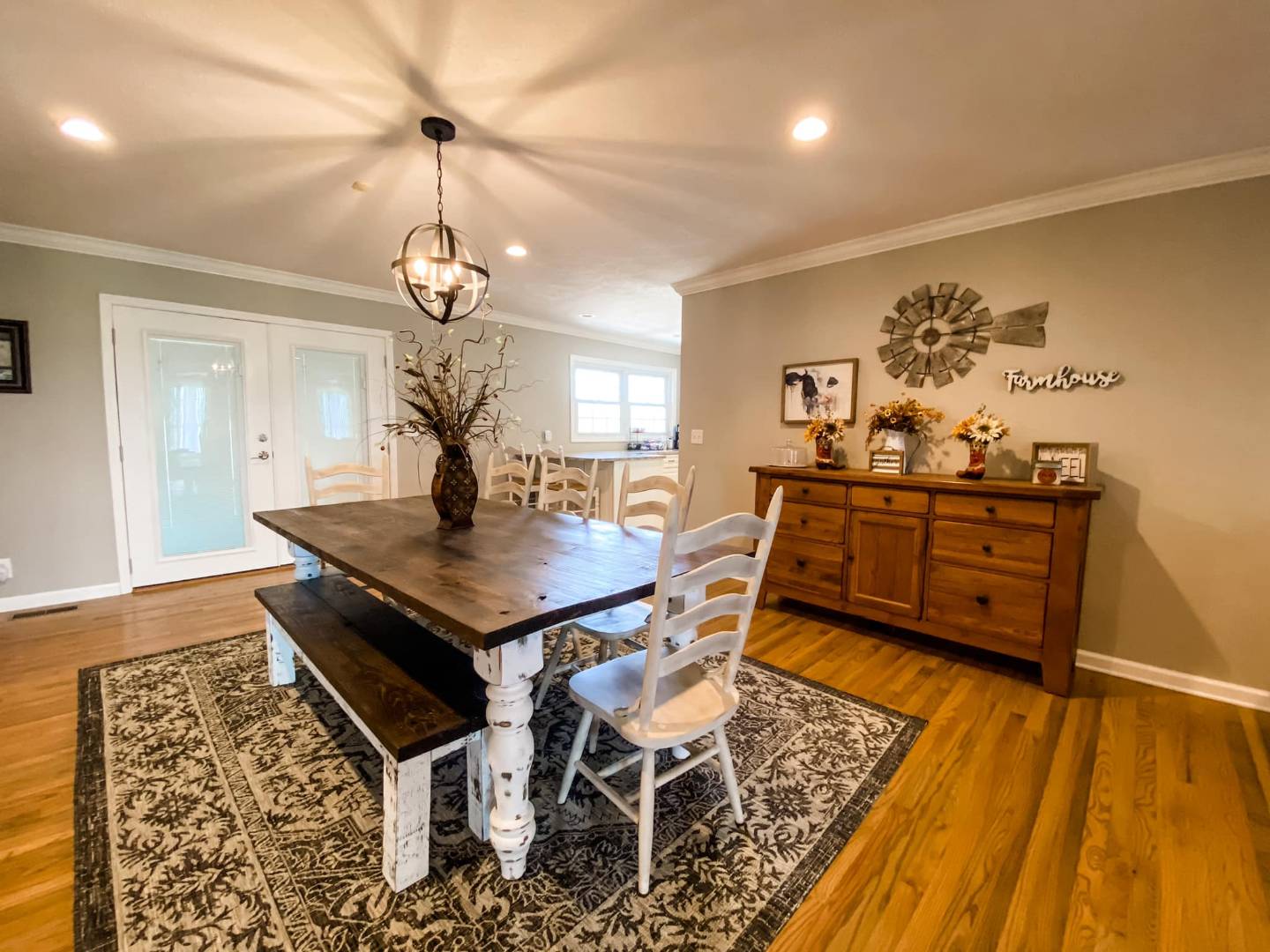 ;
;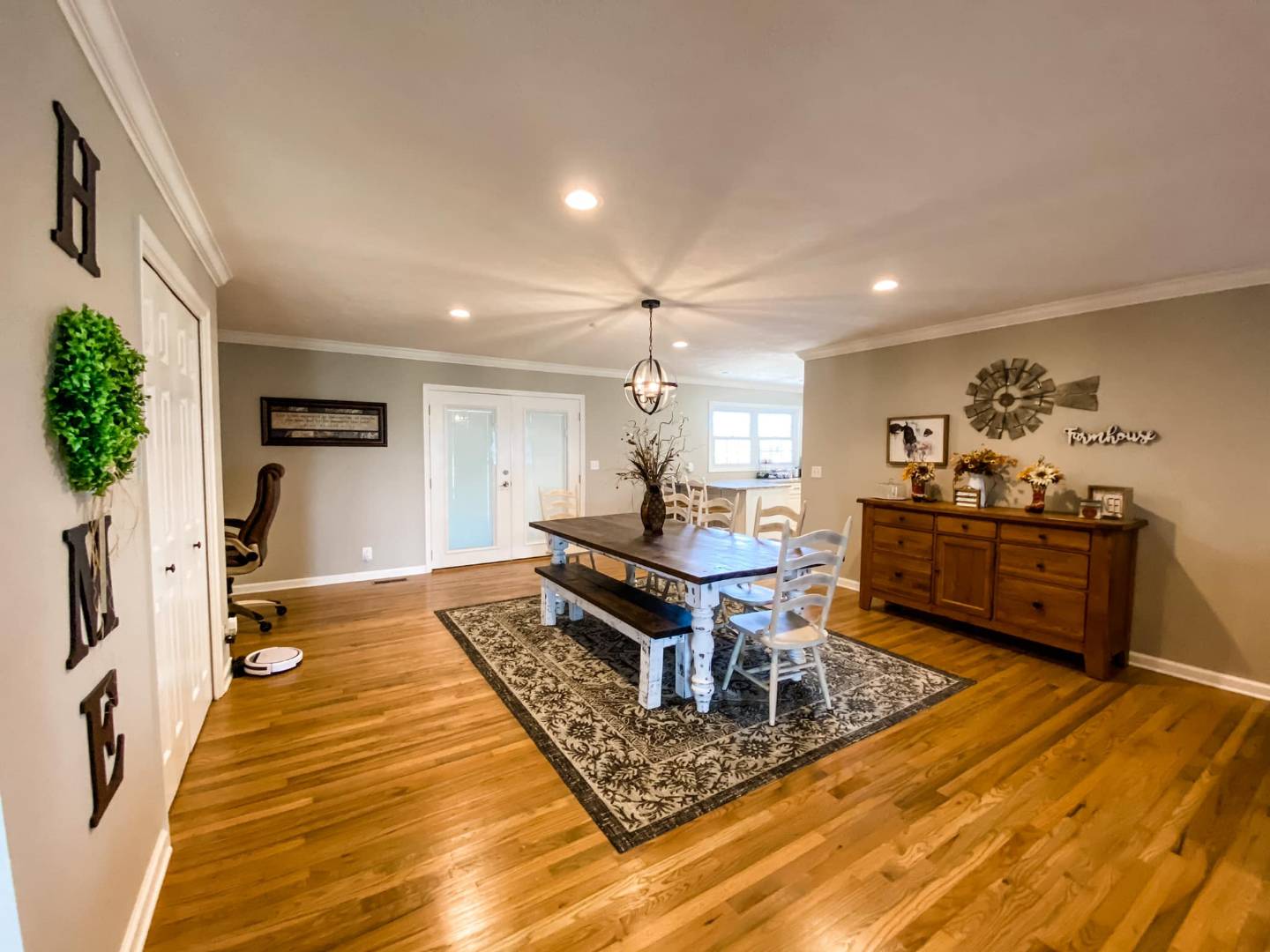 ;
; ;
;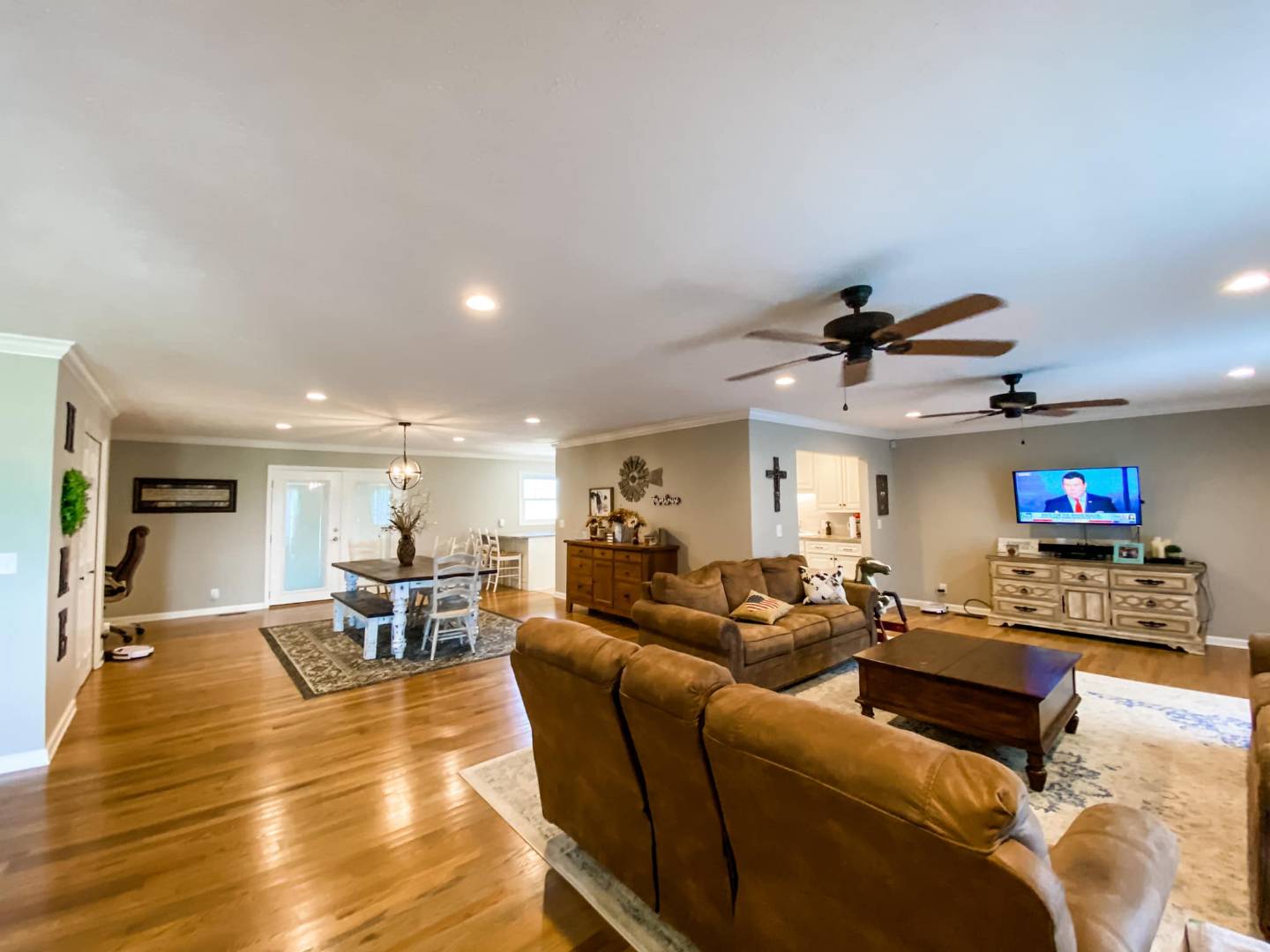 ;
;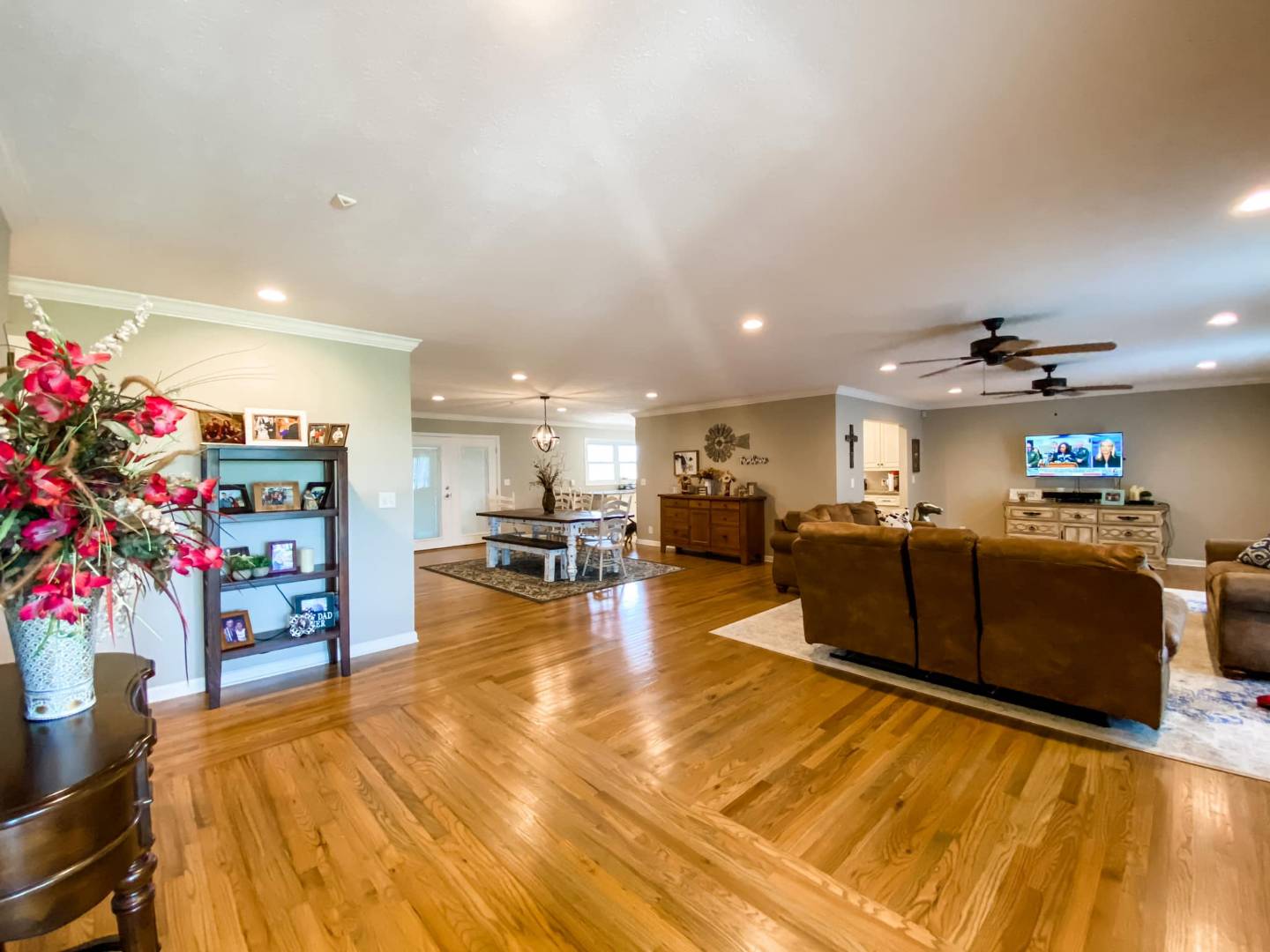 ;
;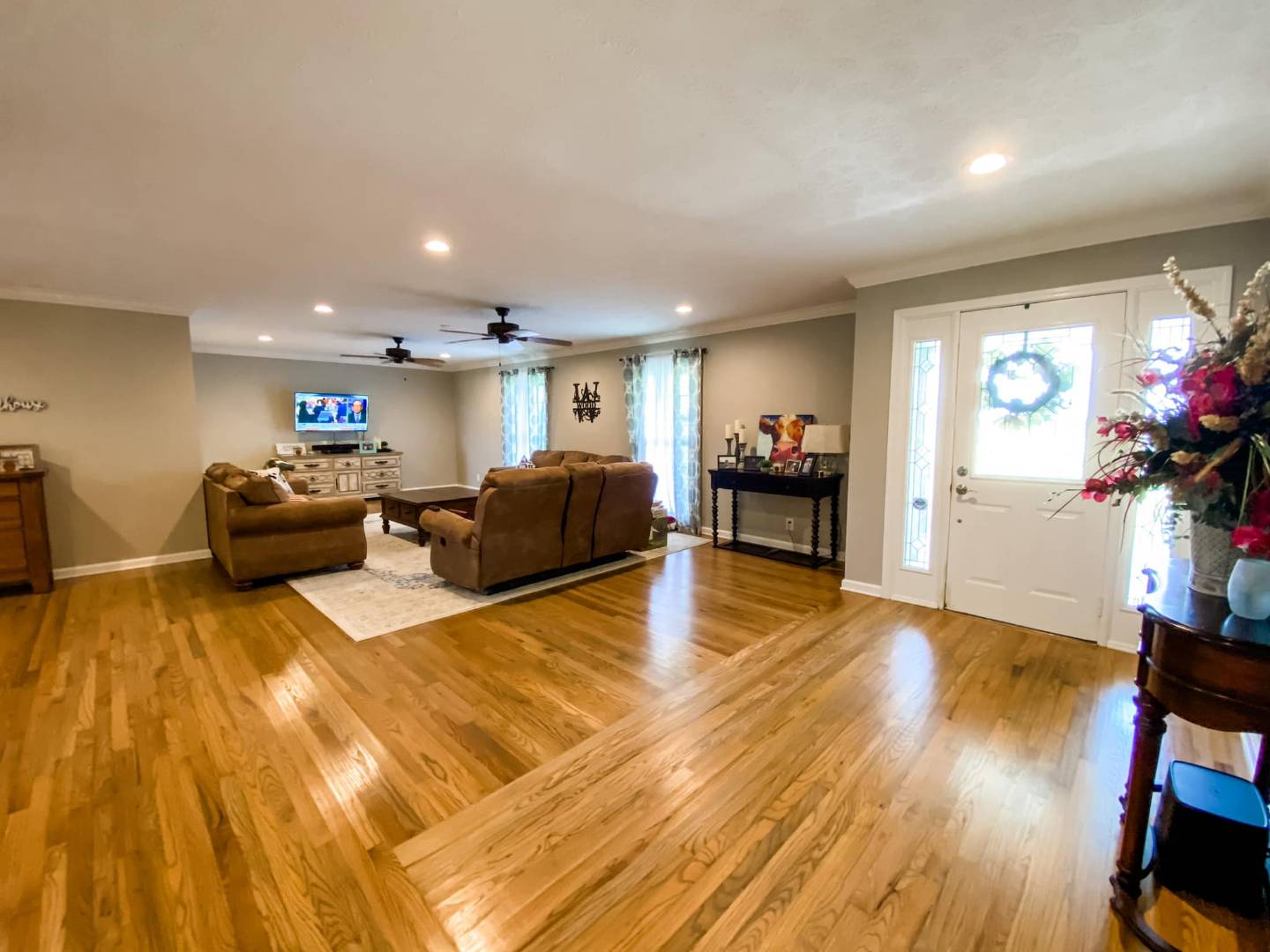 ;
;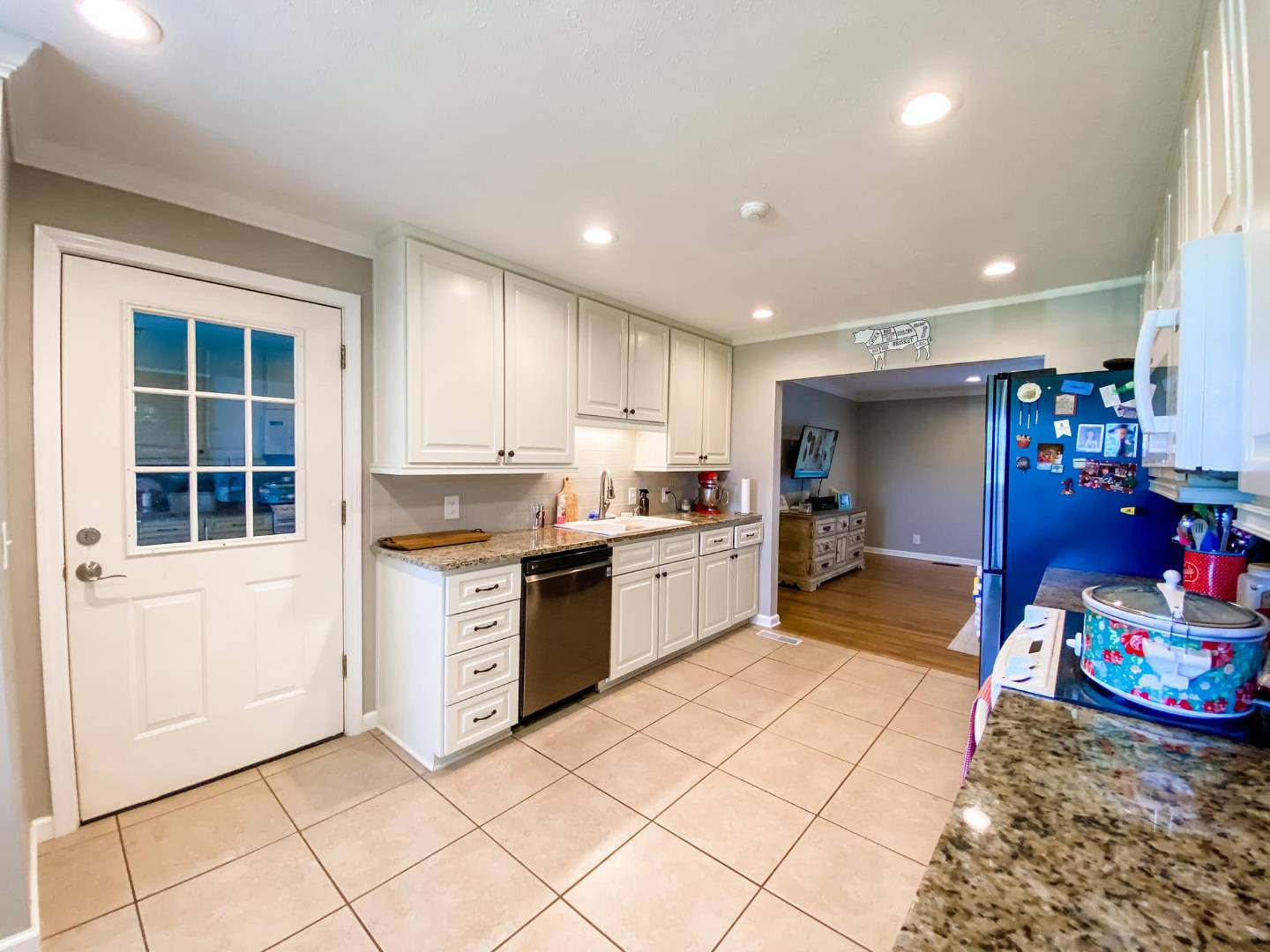 ;
;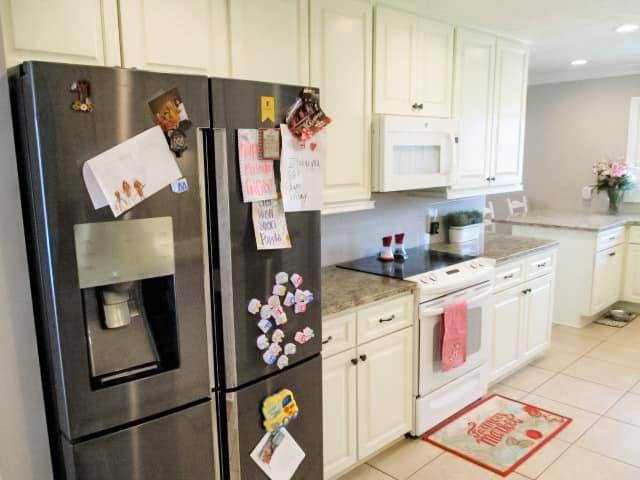 ;
;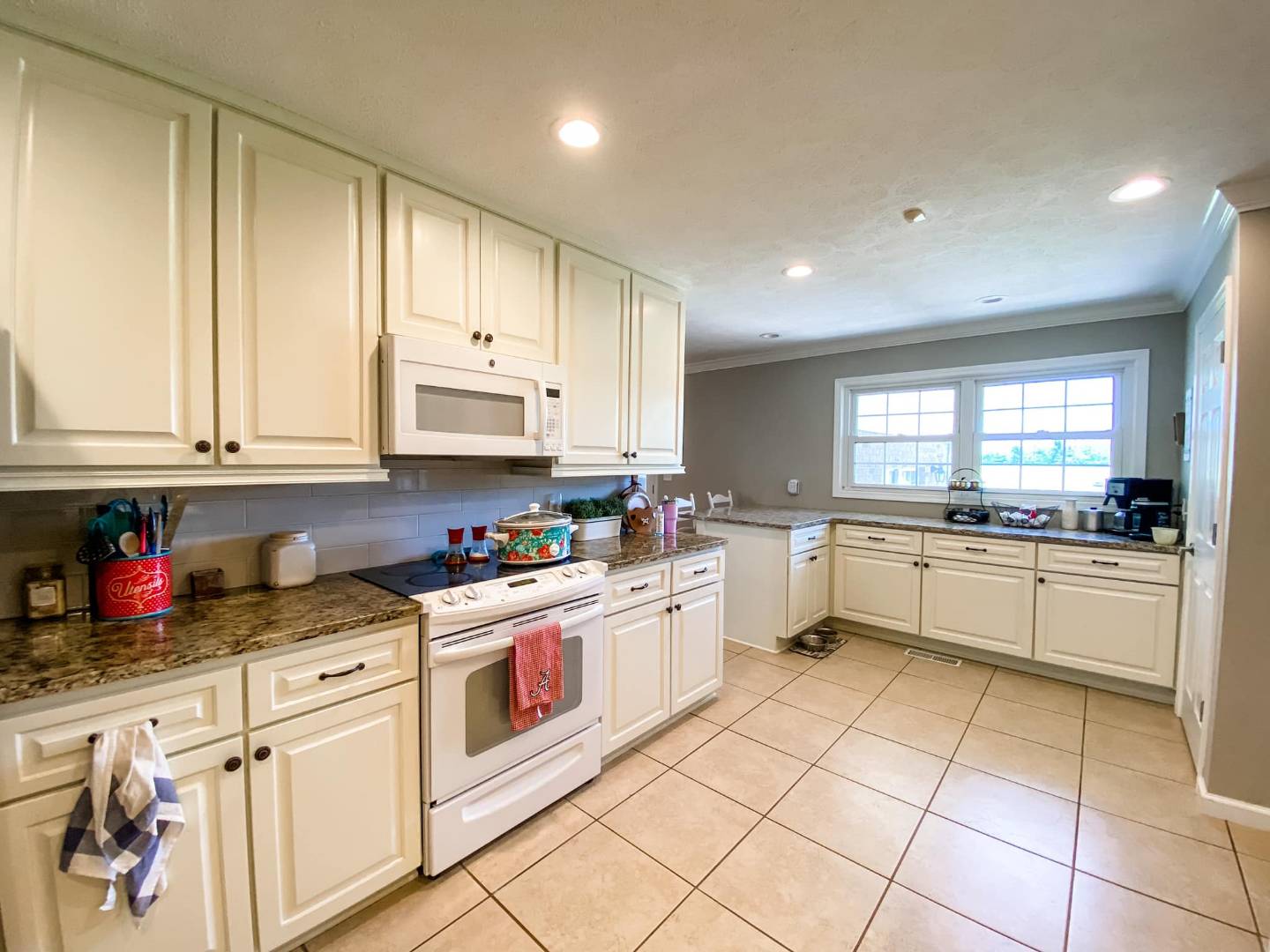 ;
;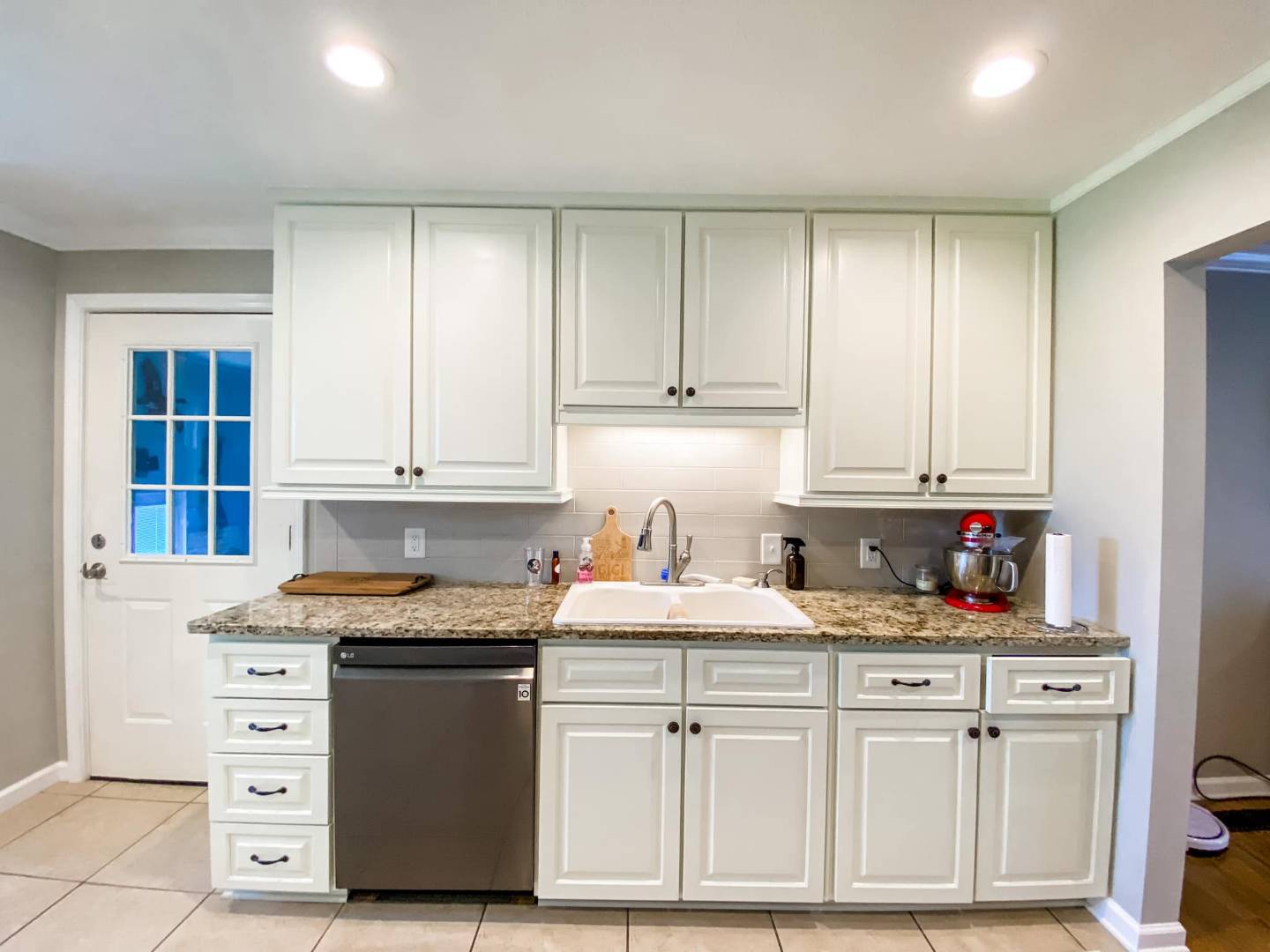 ;
;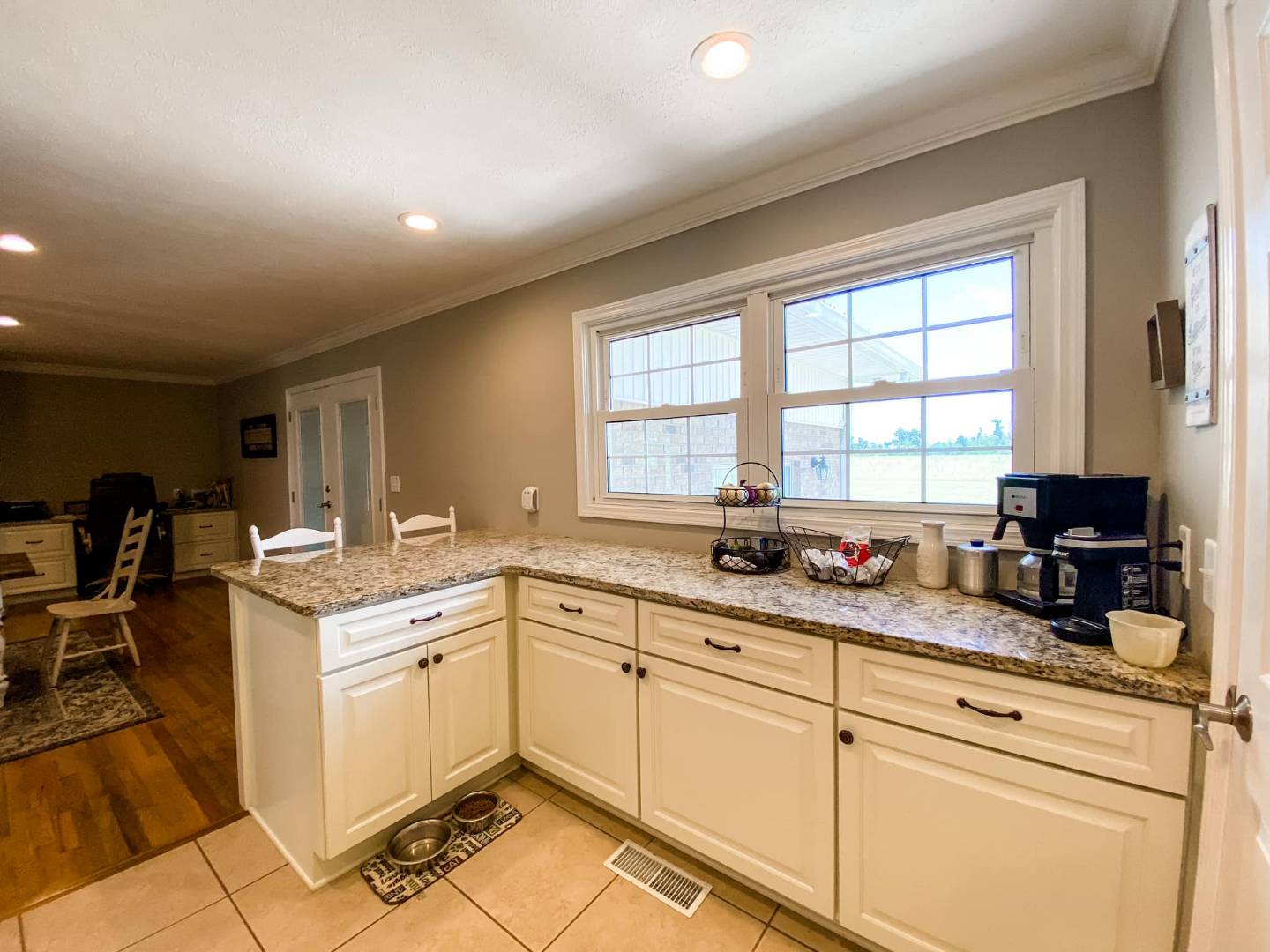 ;
;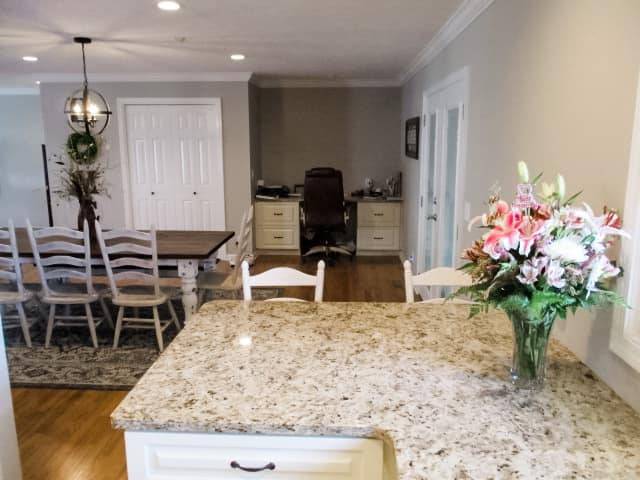 ;
;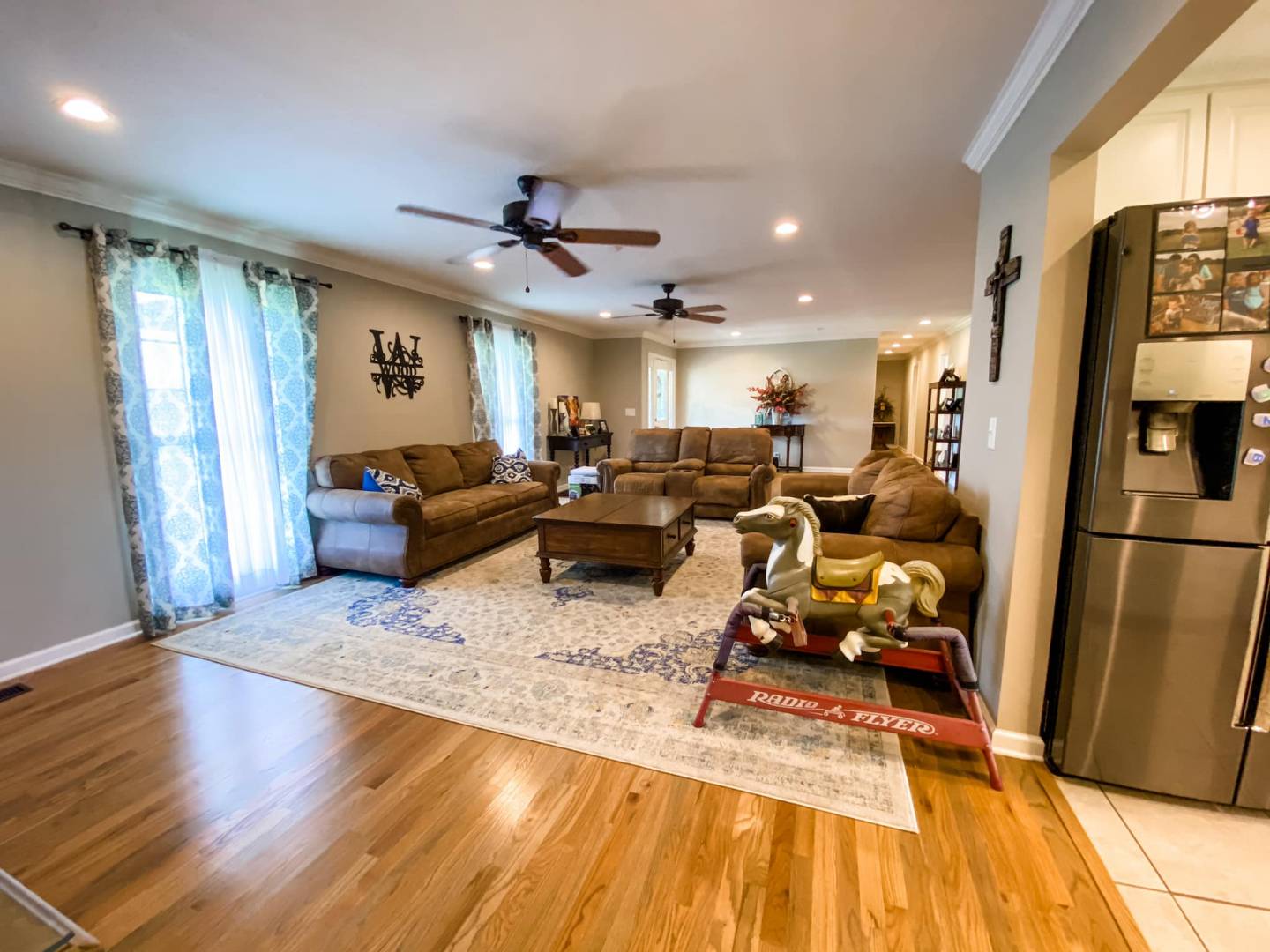 ;
;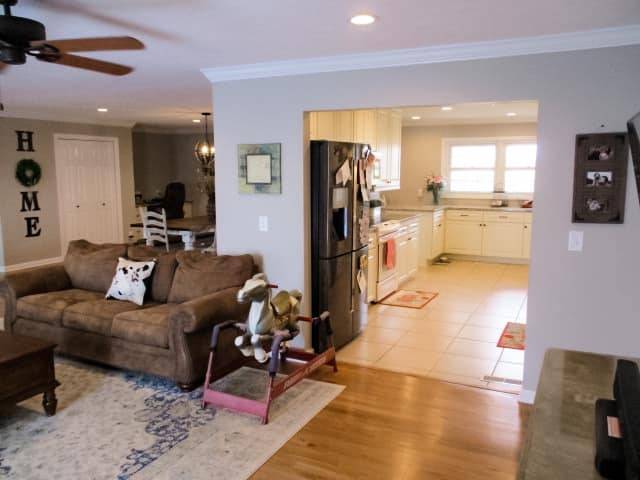 ;
;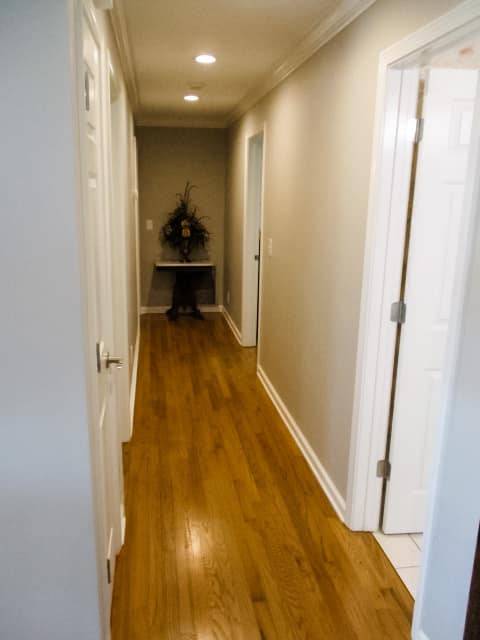 ;
; ;
;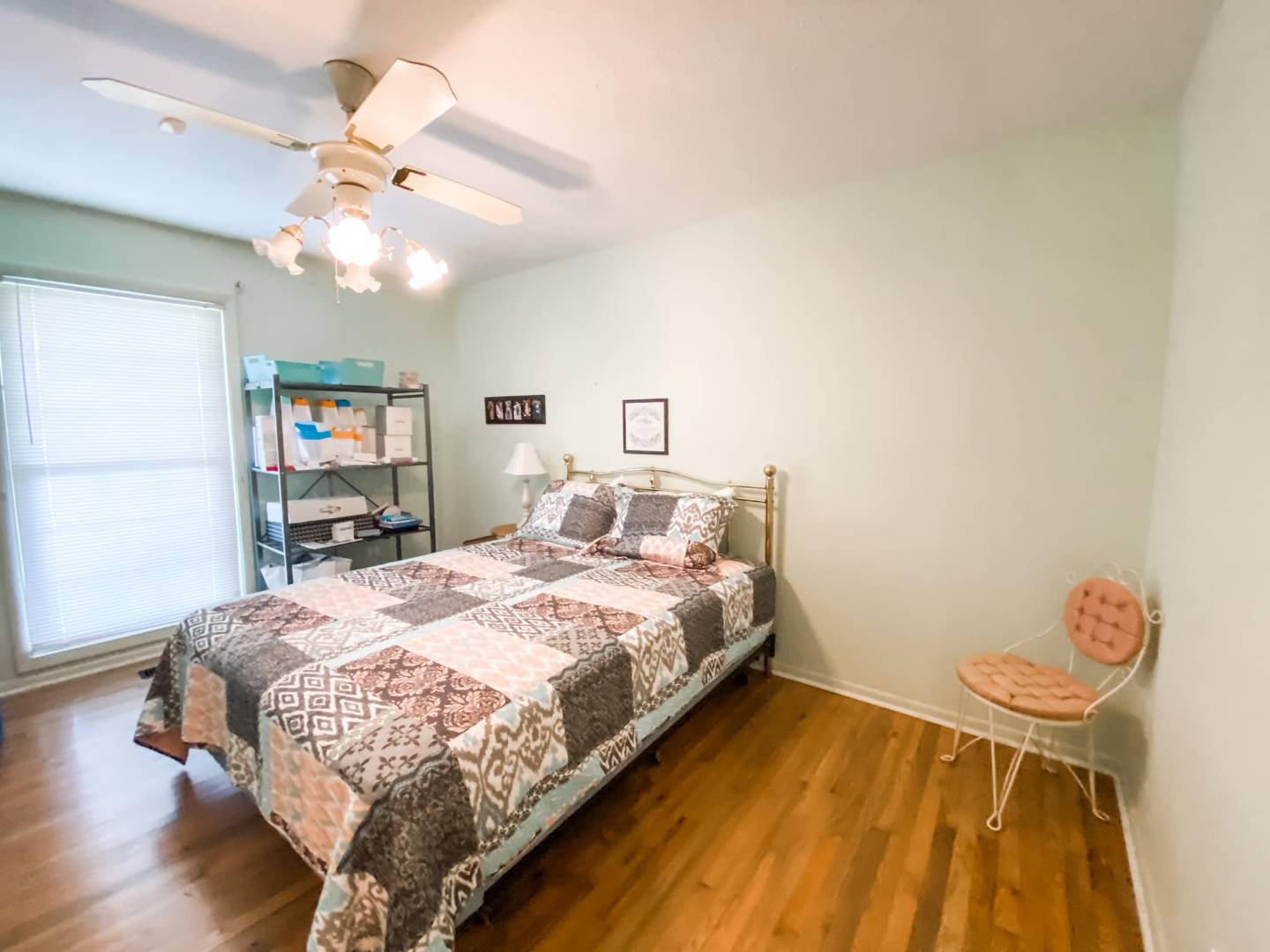 ;
;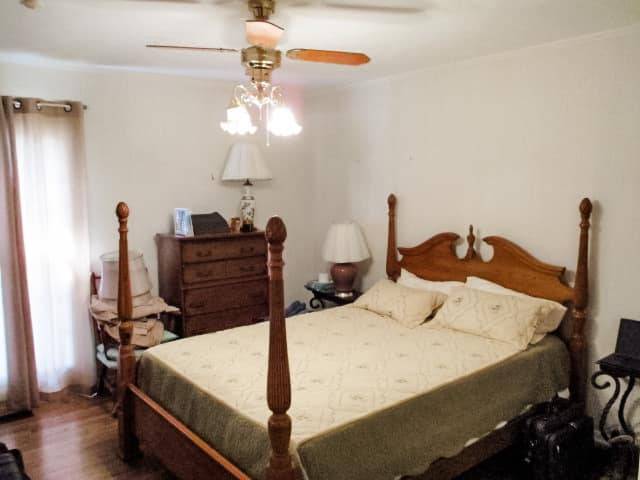 ;
;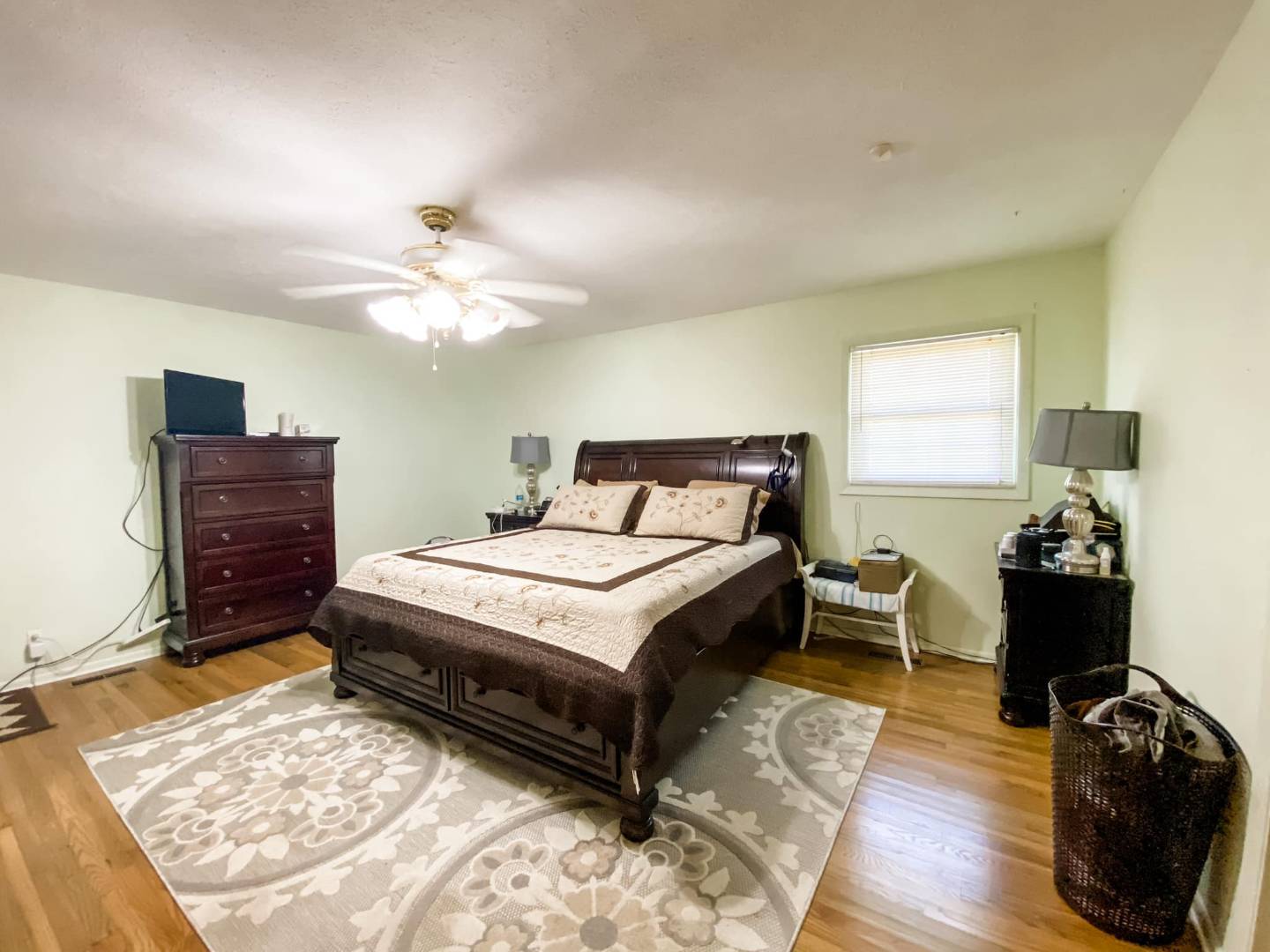 ;
;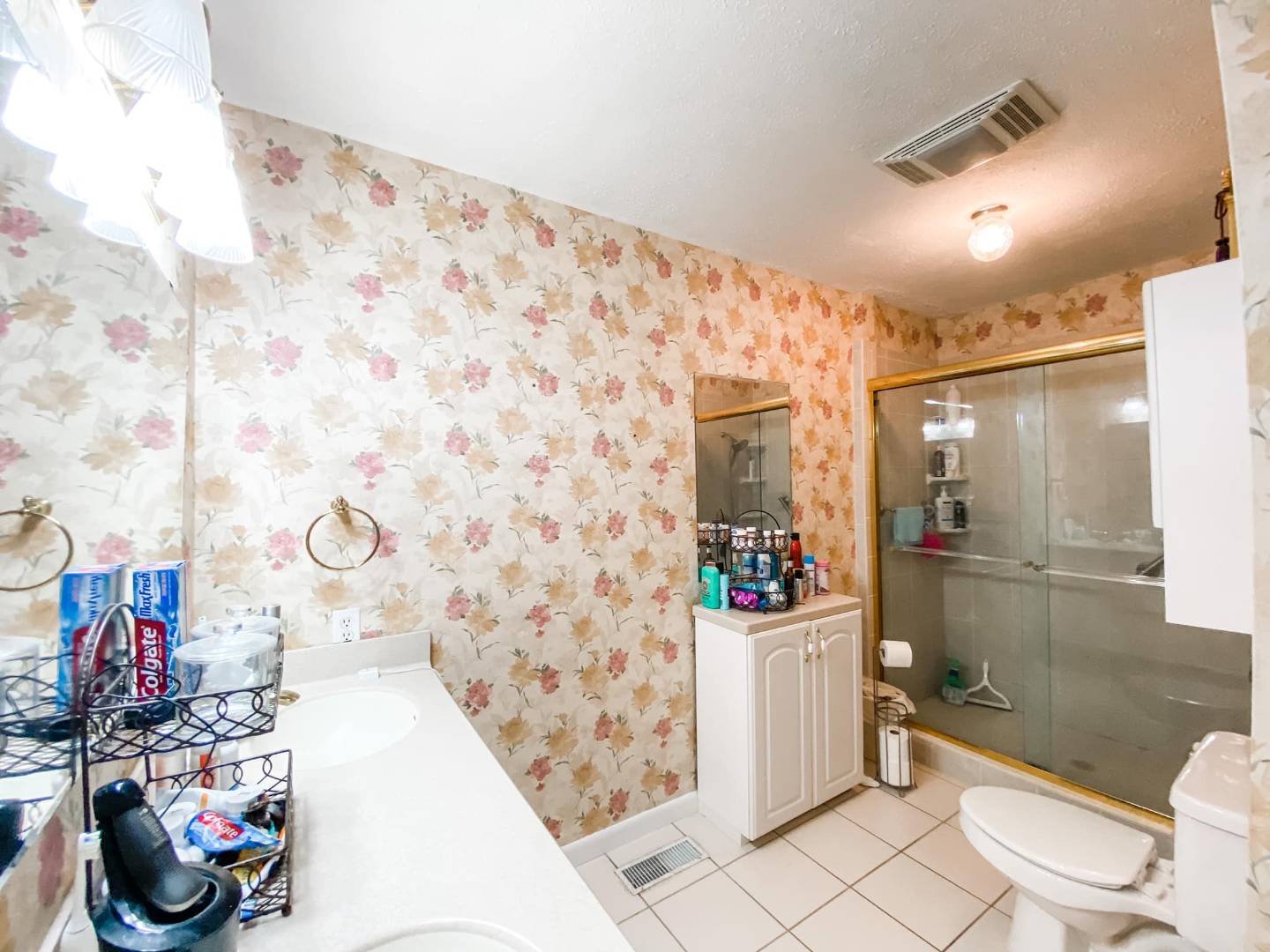 ;
;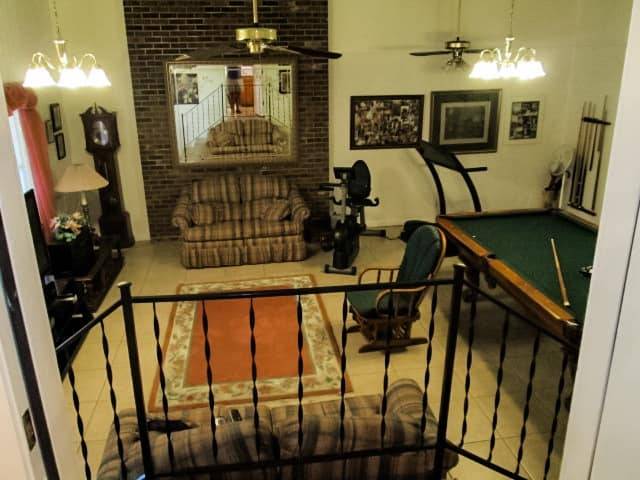 ;
;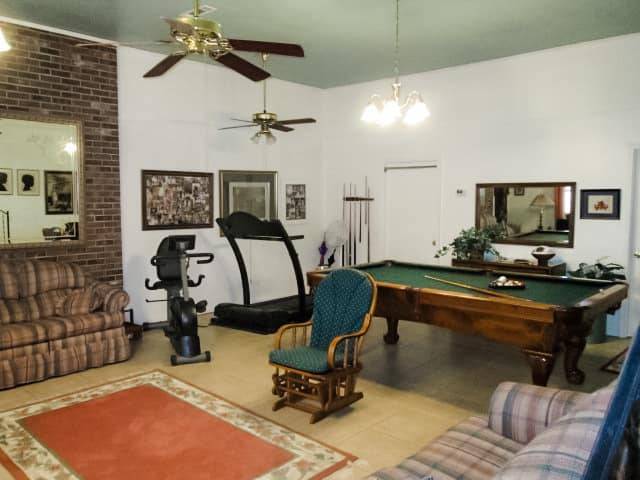 ;
;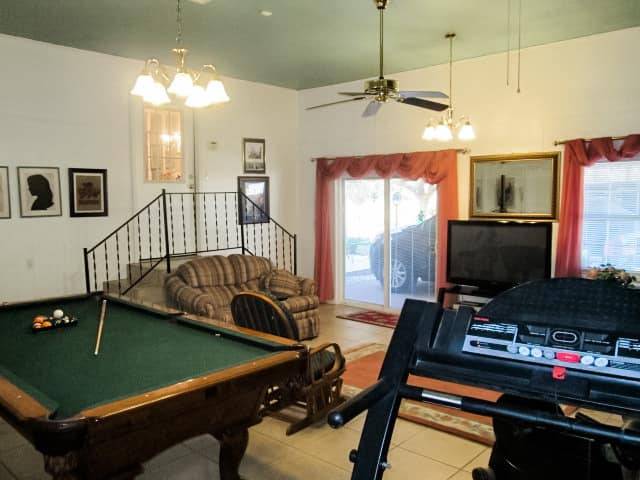 ;
;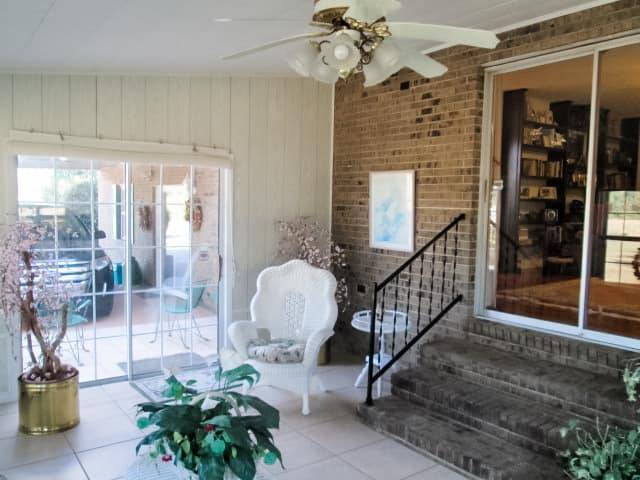 ;
;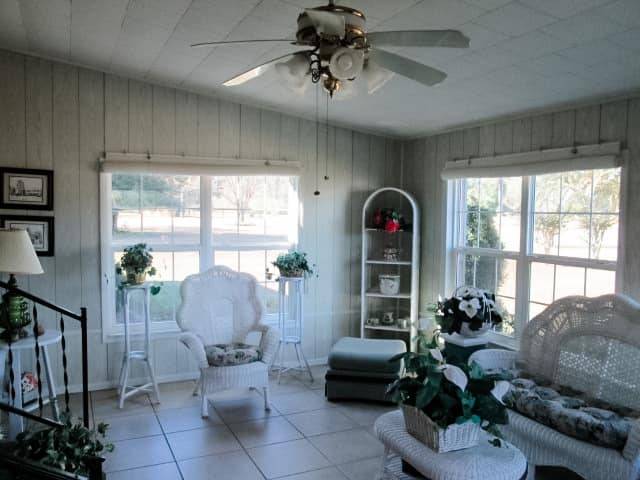 ;
;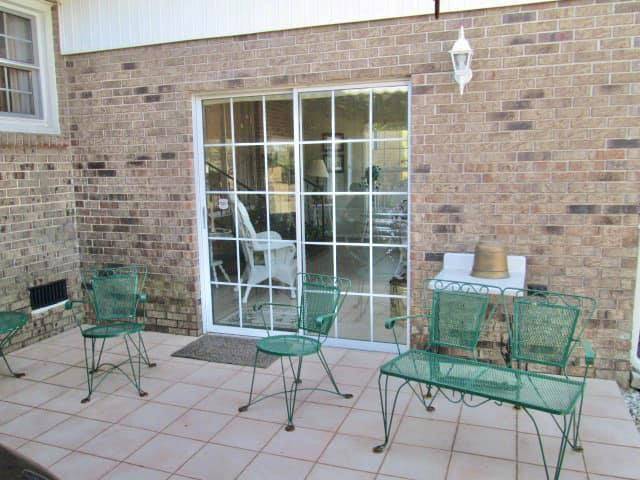 ;
;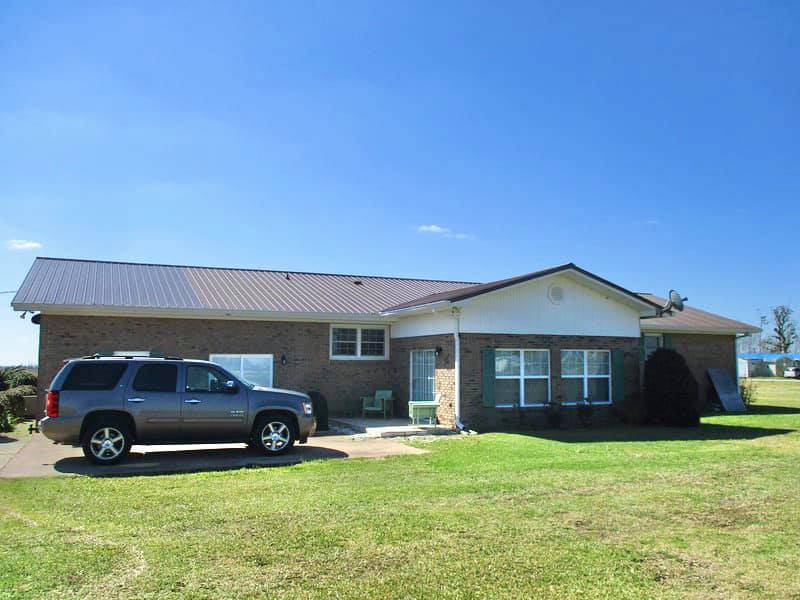 ;
;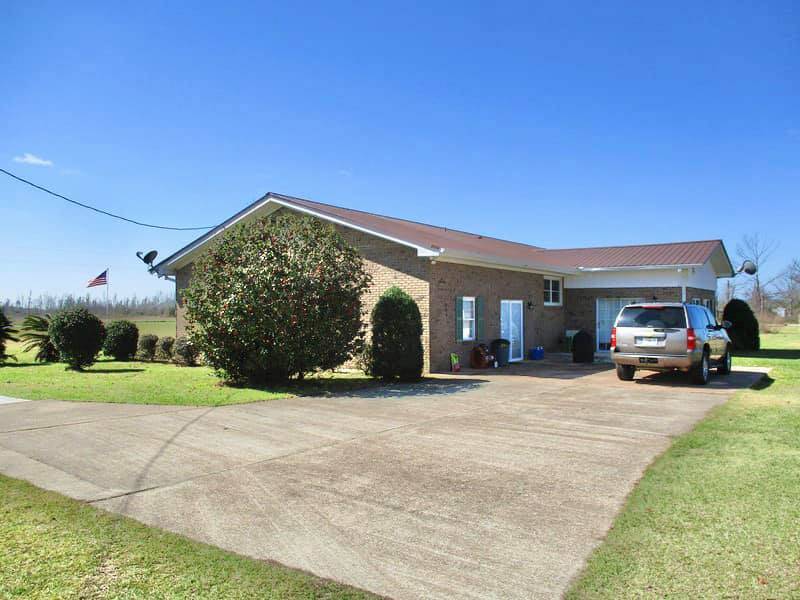 ;
;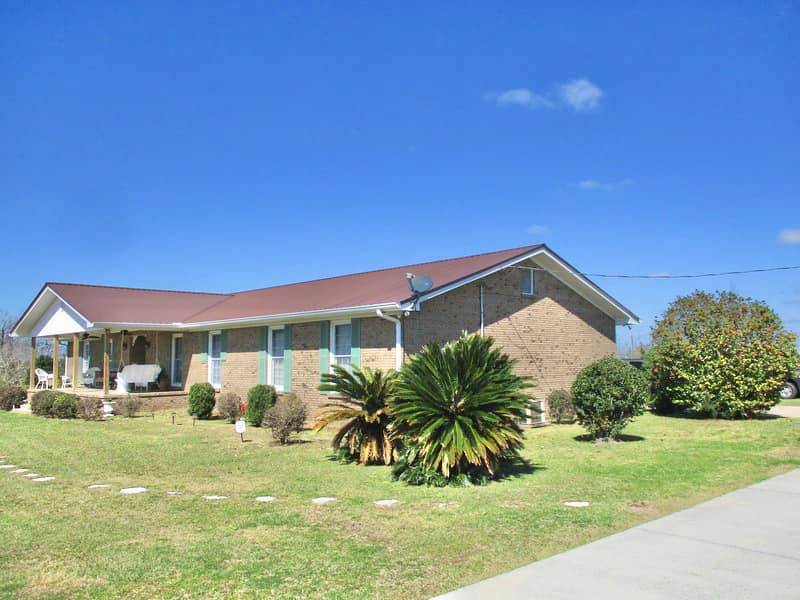 ;
;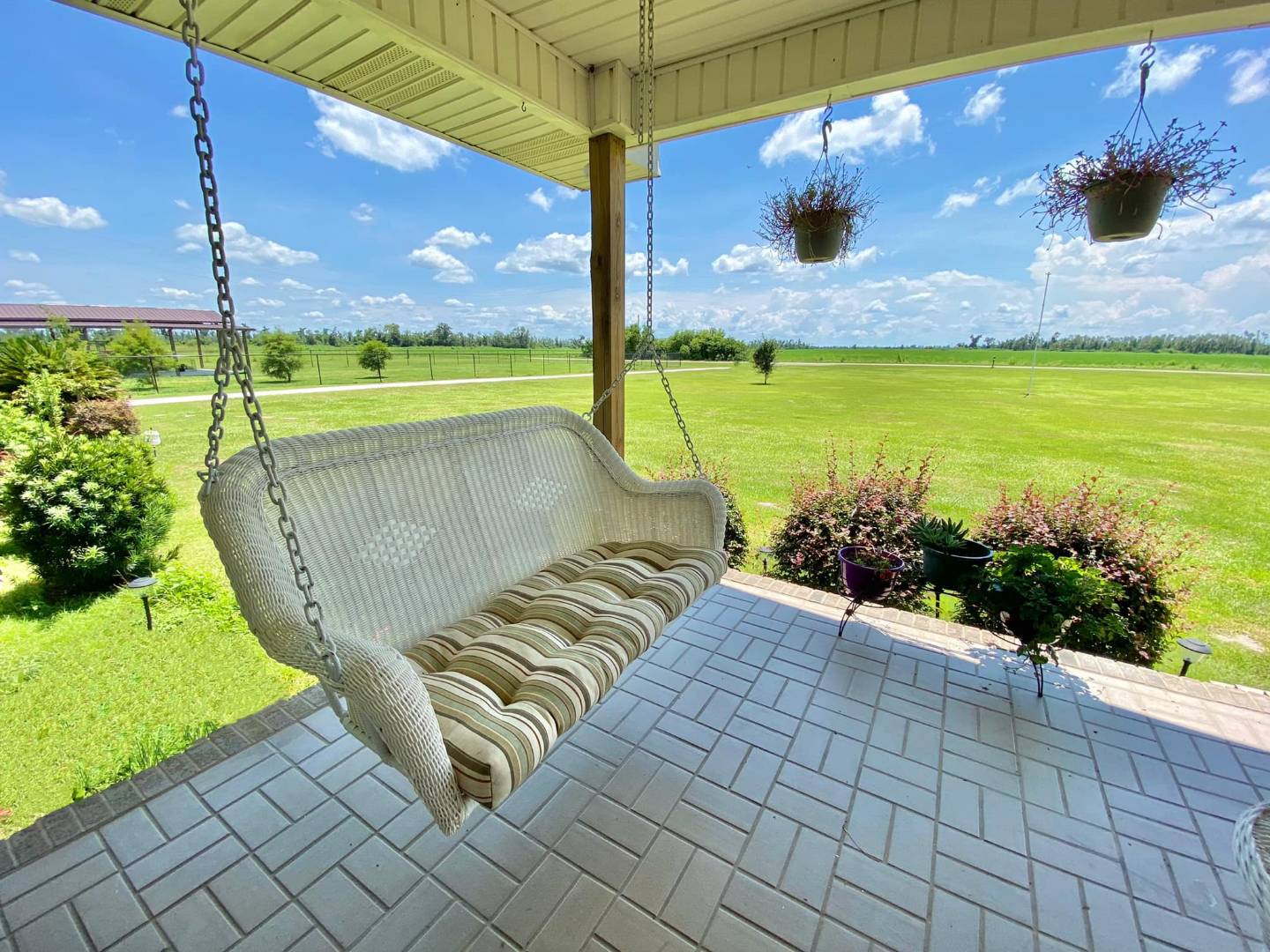 ;
;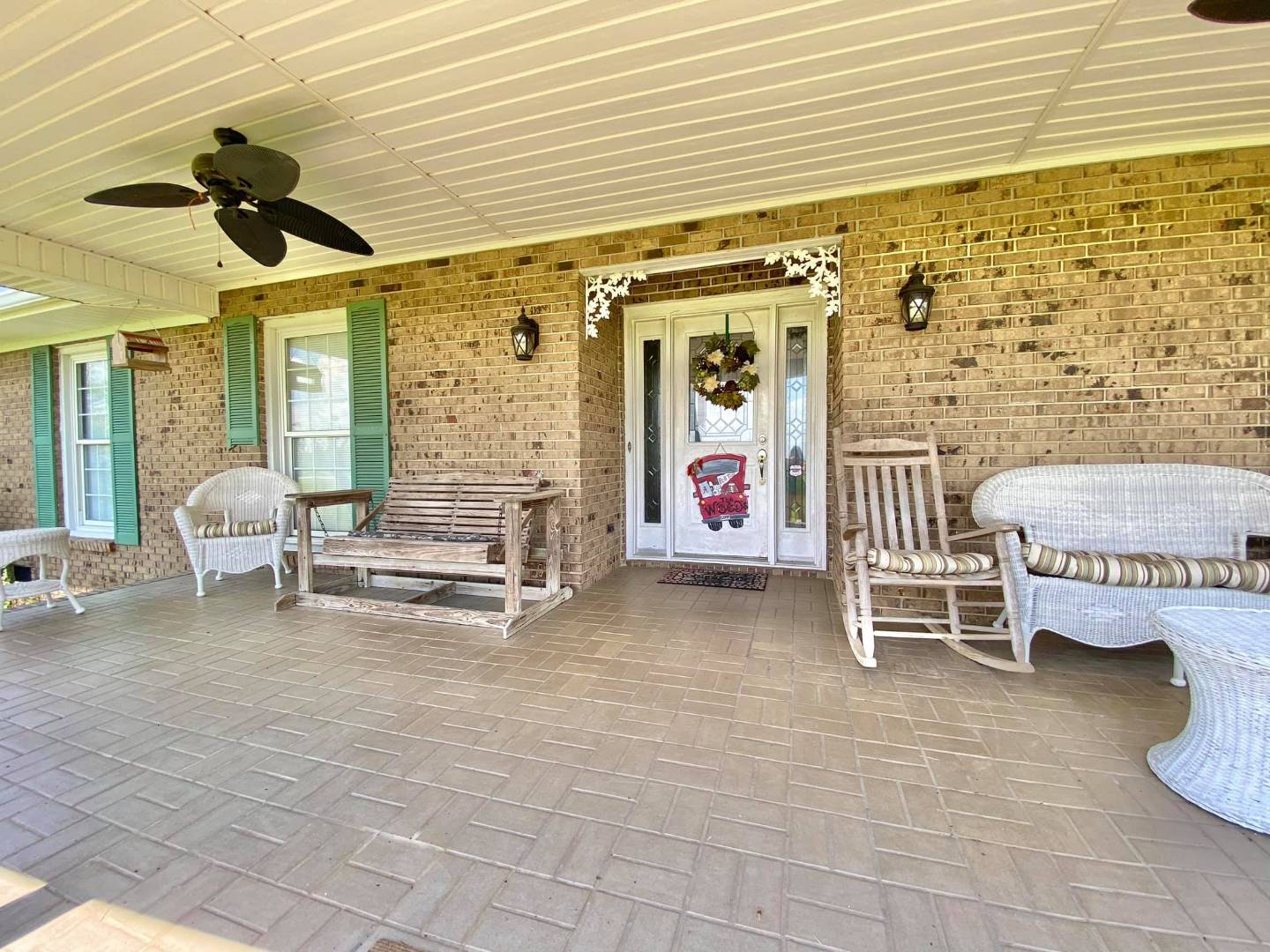 ;
;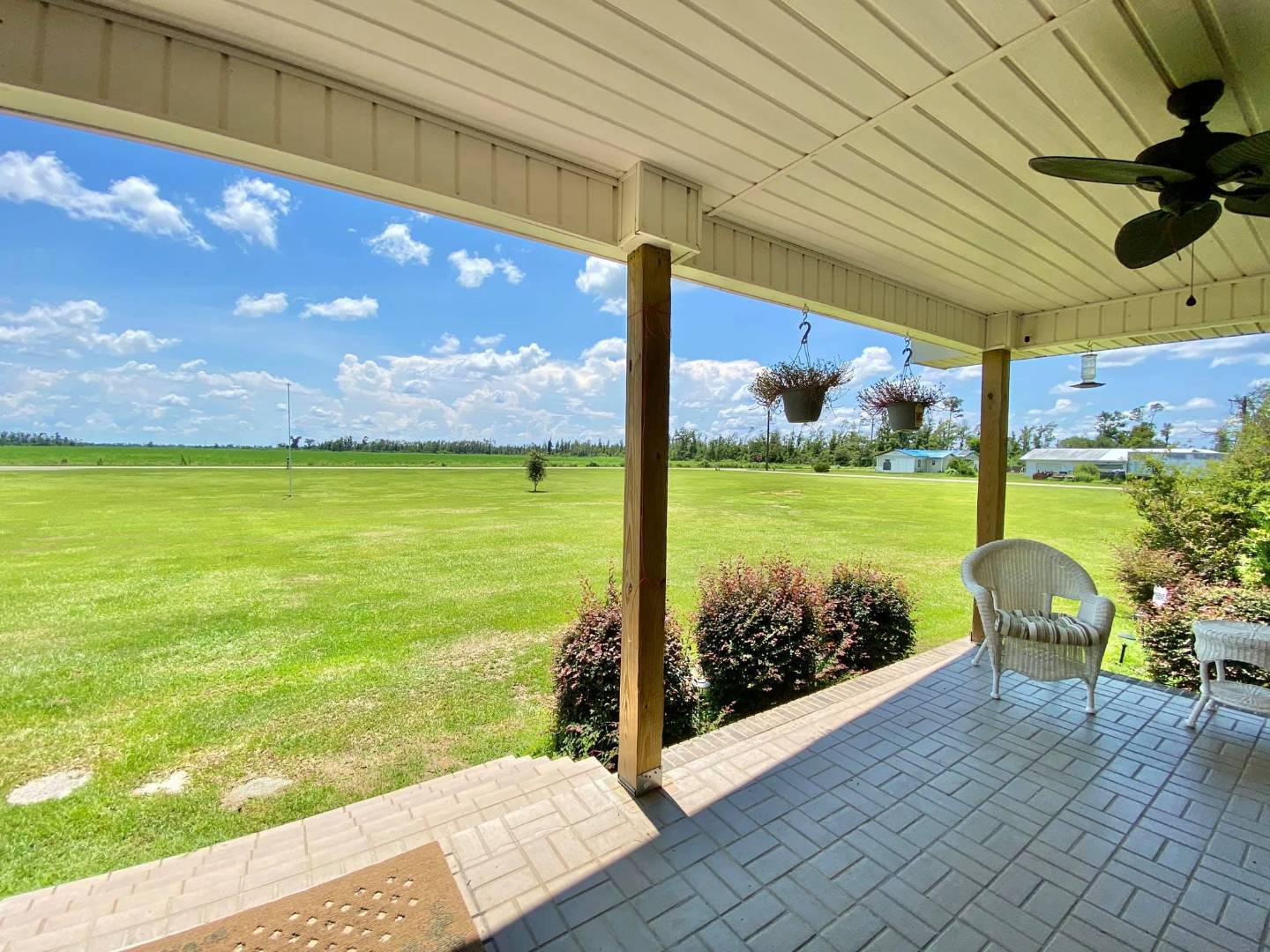 ;
;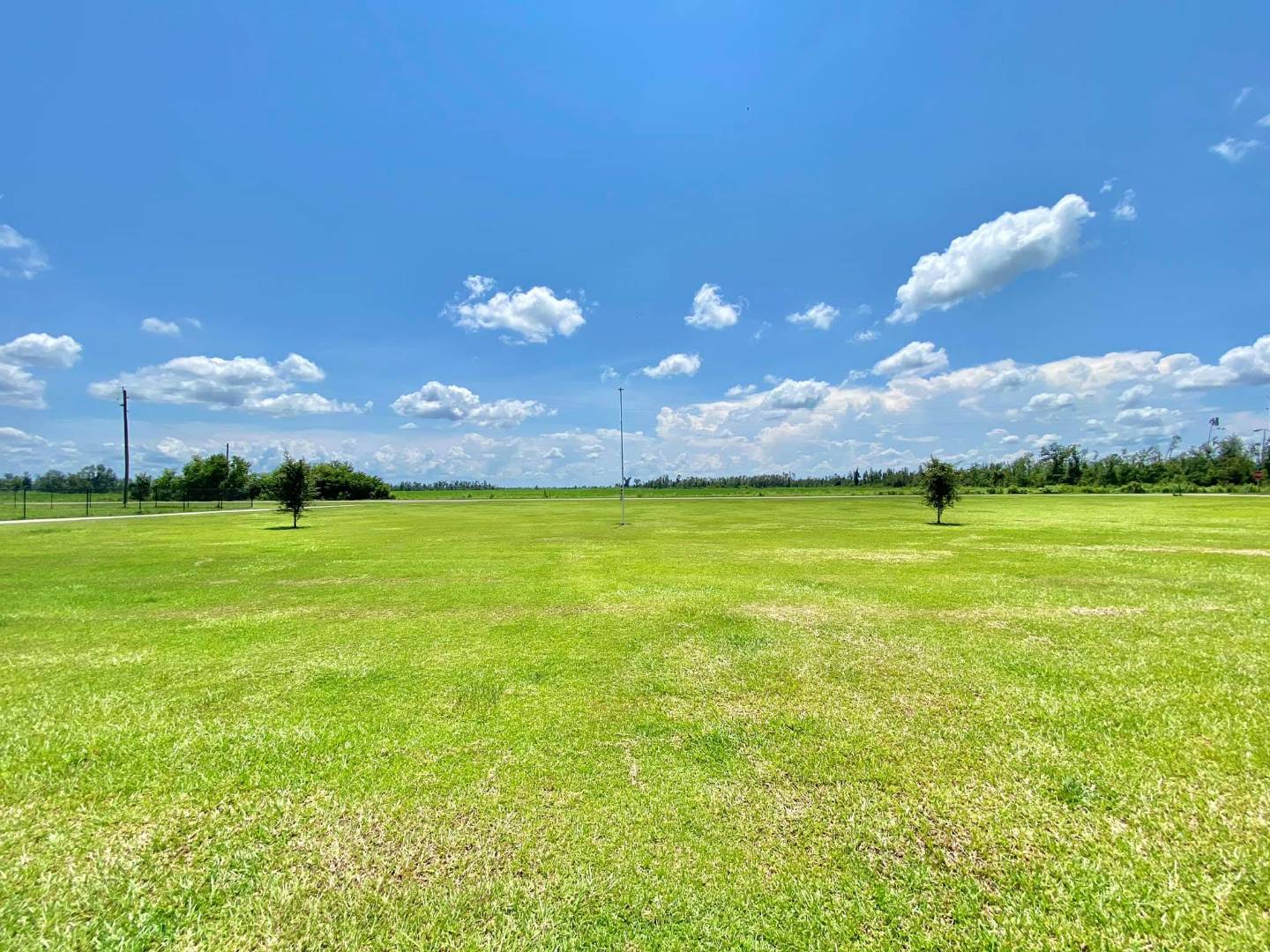 ;
;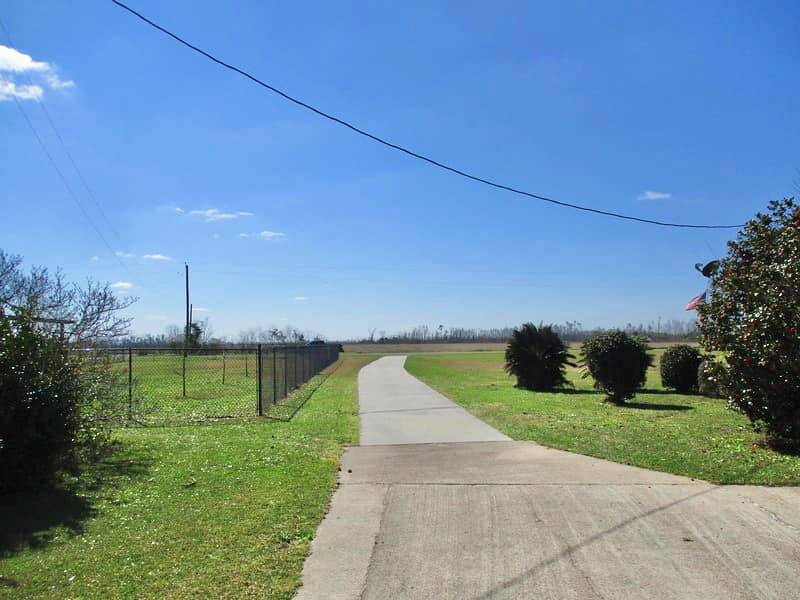 ;
;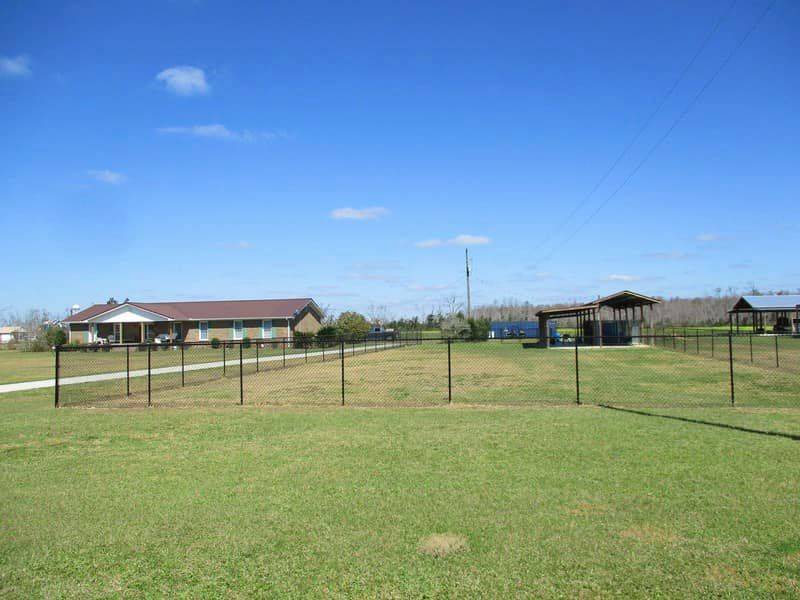 ;
;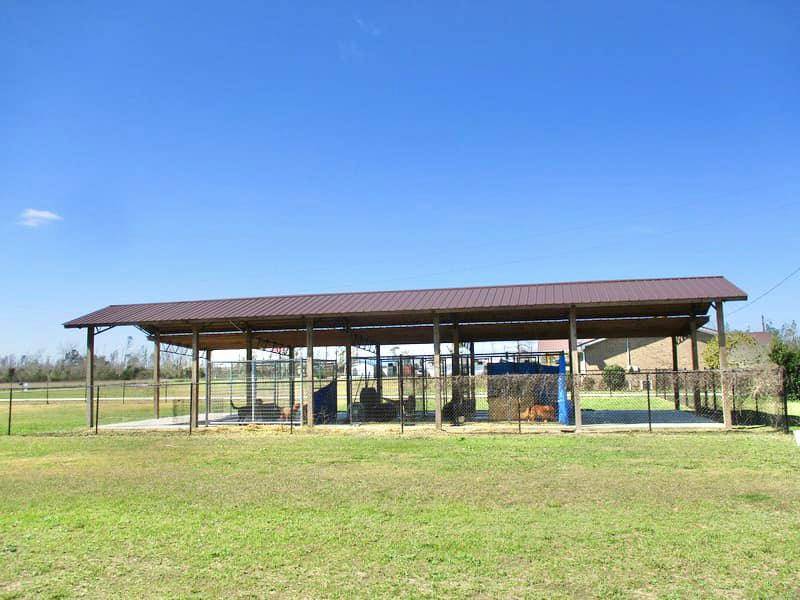 ;
;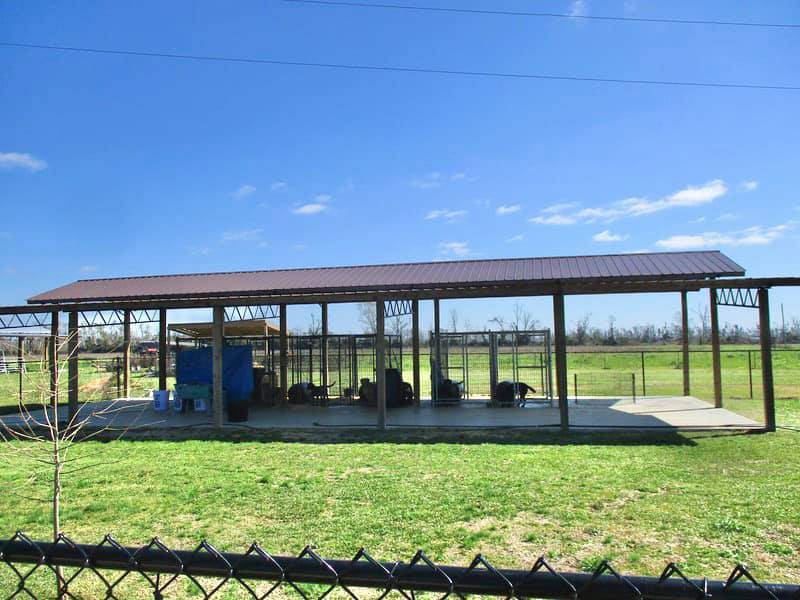 ;
;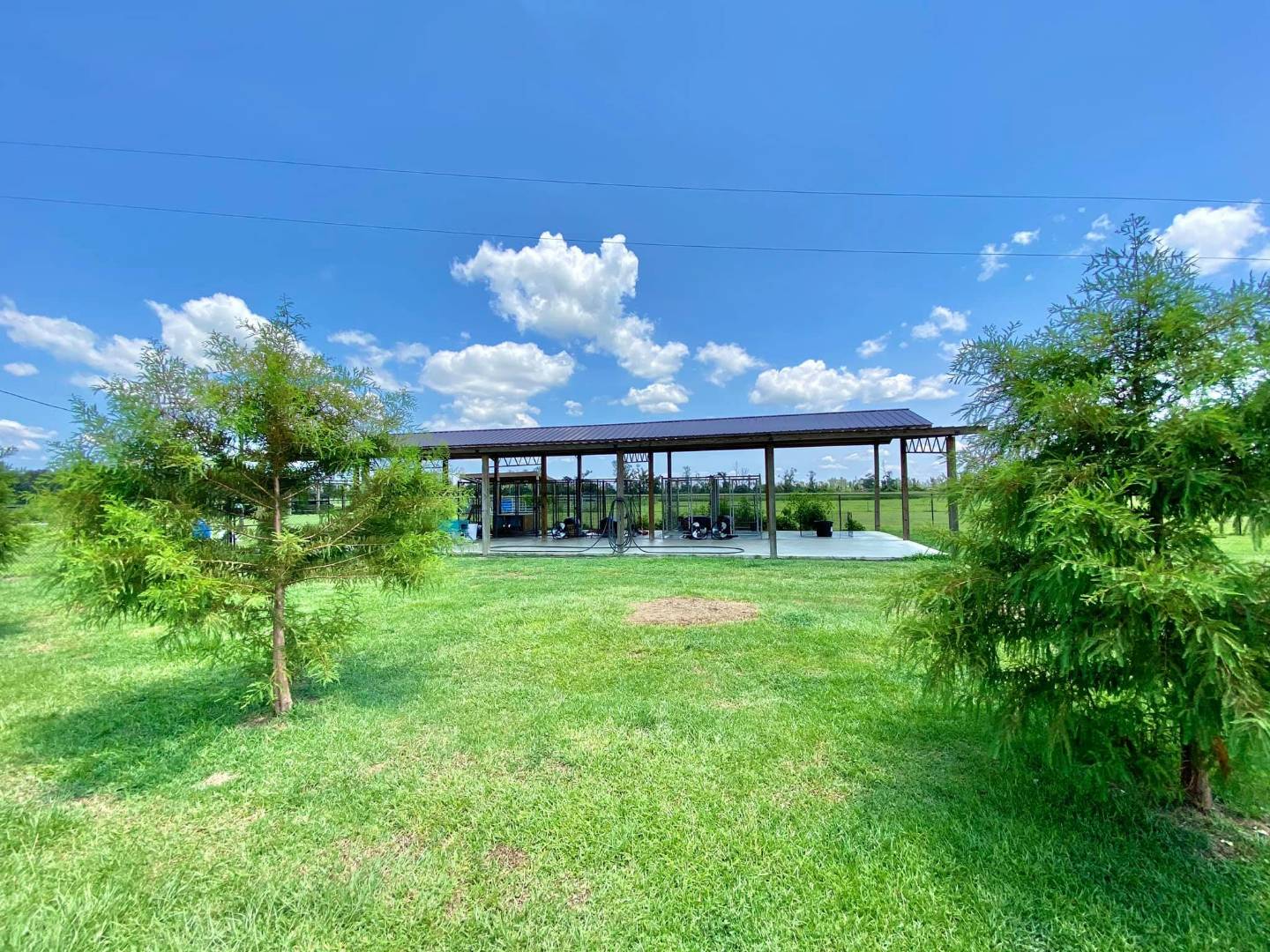 ;
;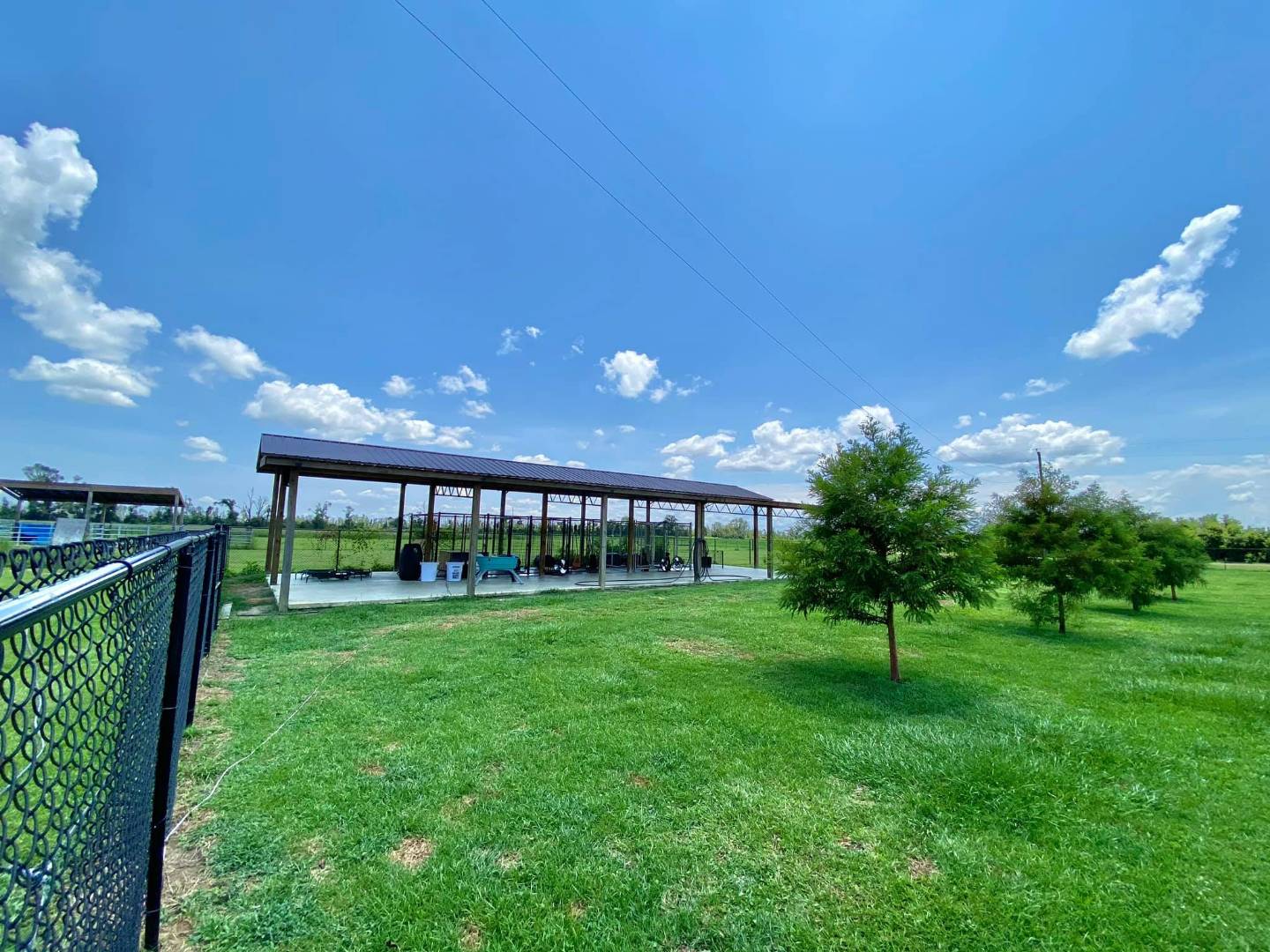 ;
;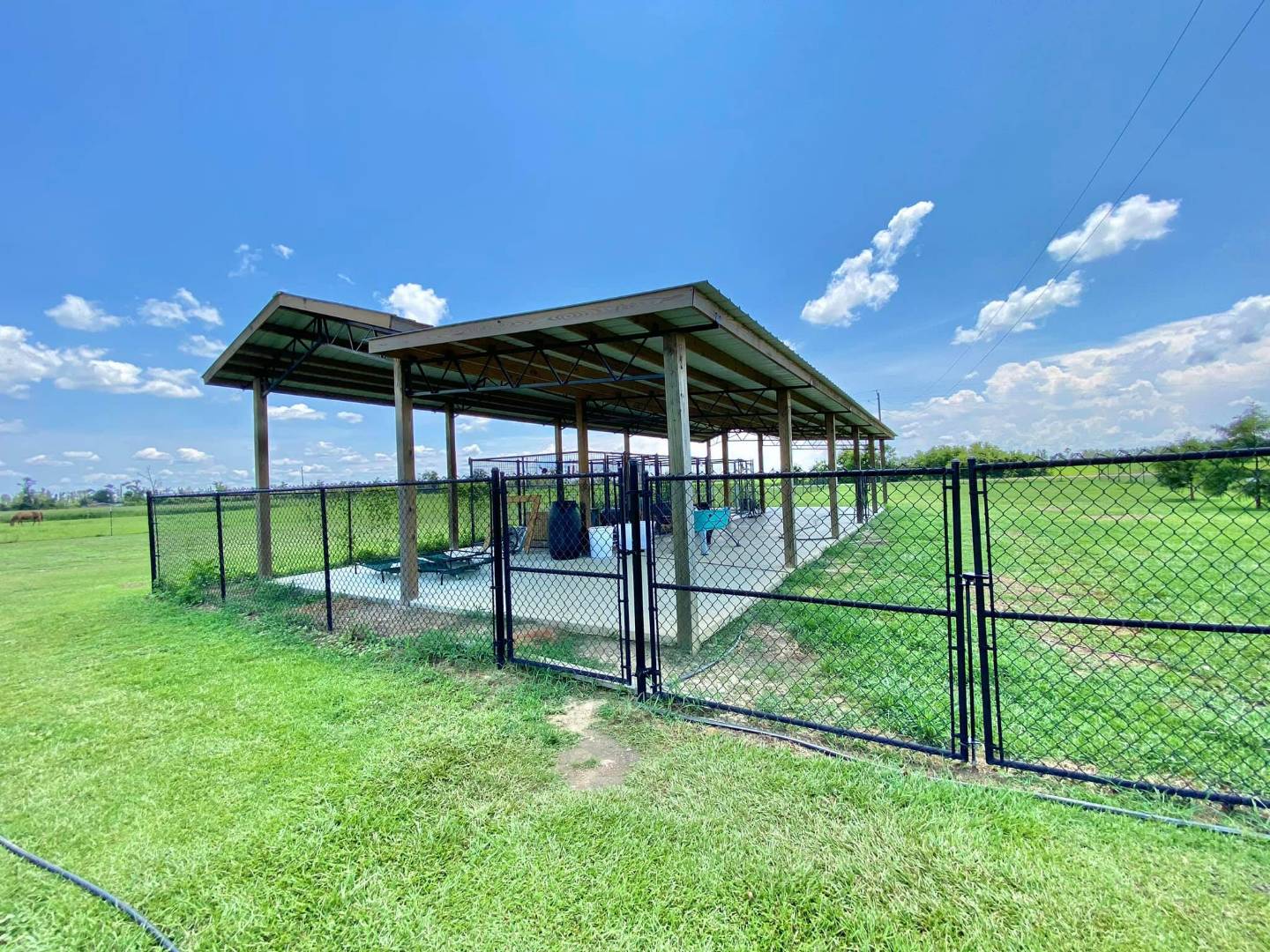 ;
;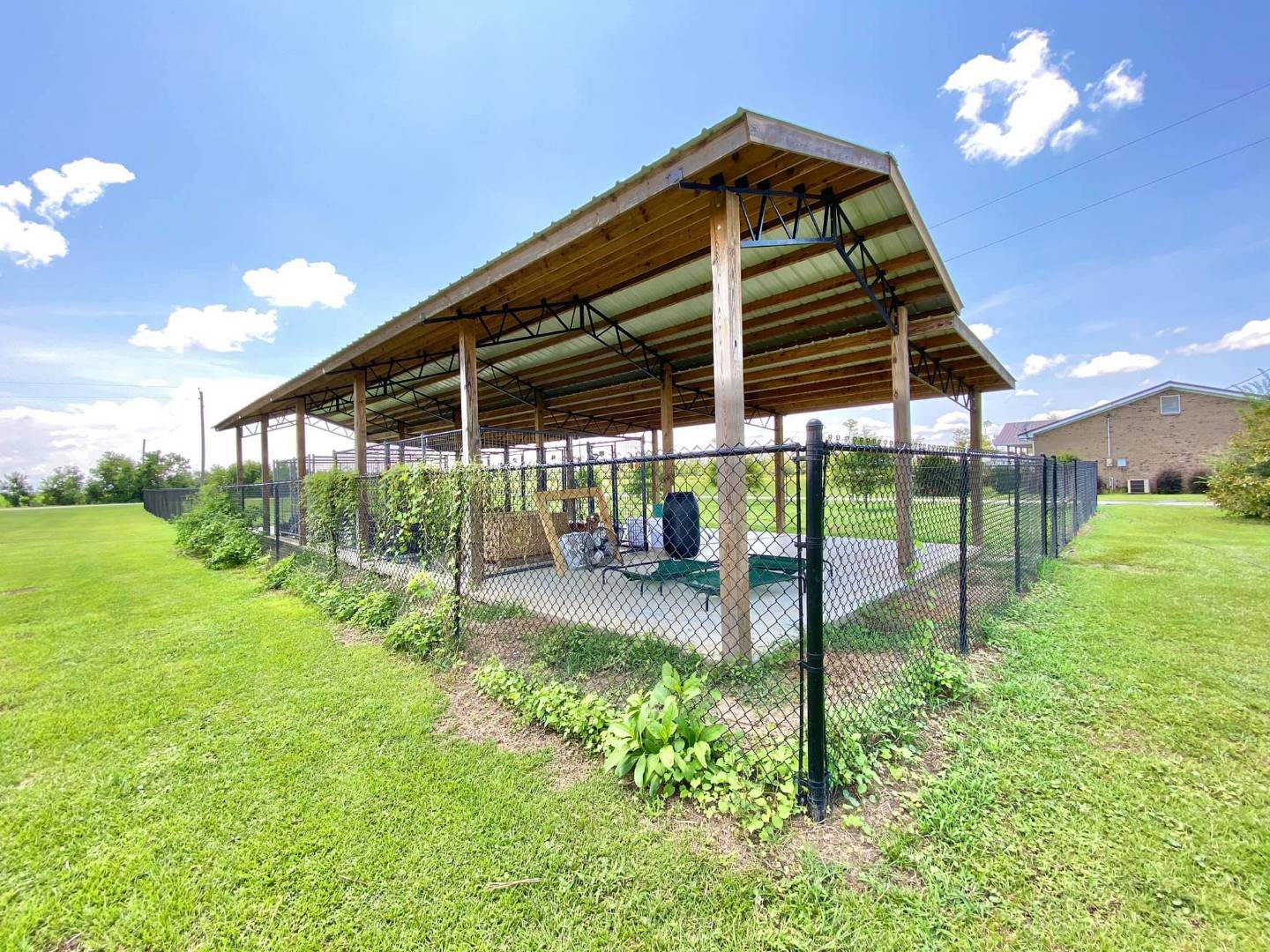 ;
;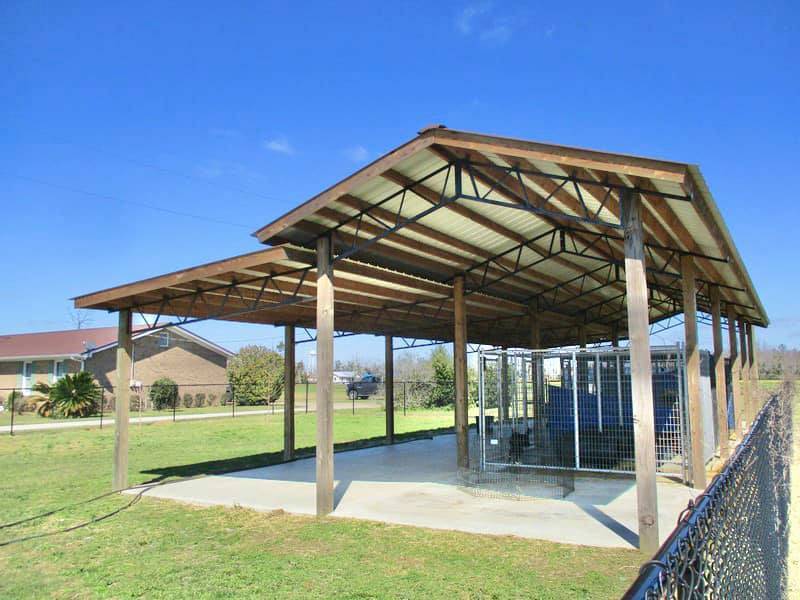 ;
;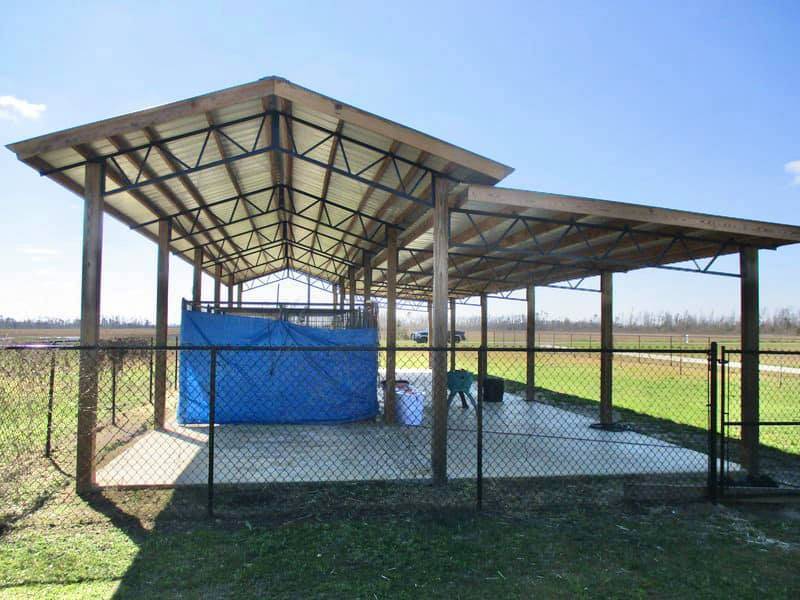 ;
;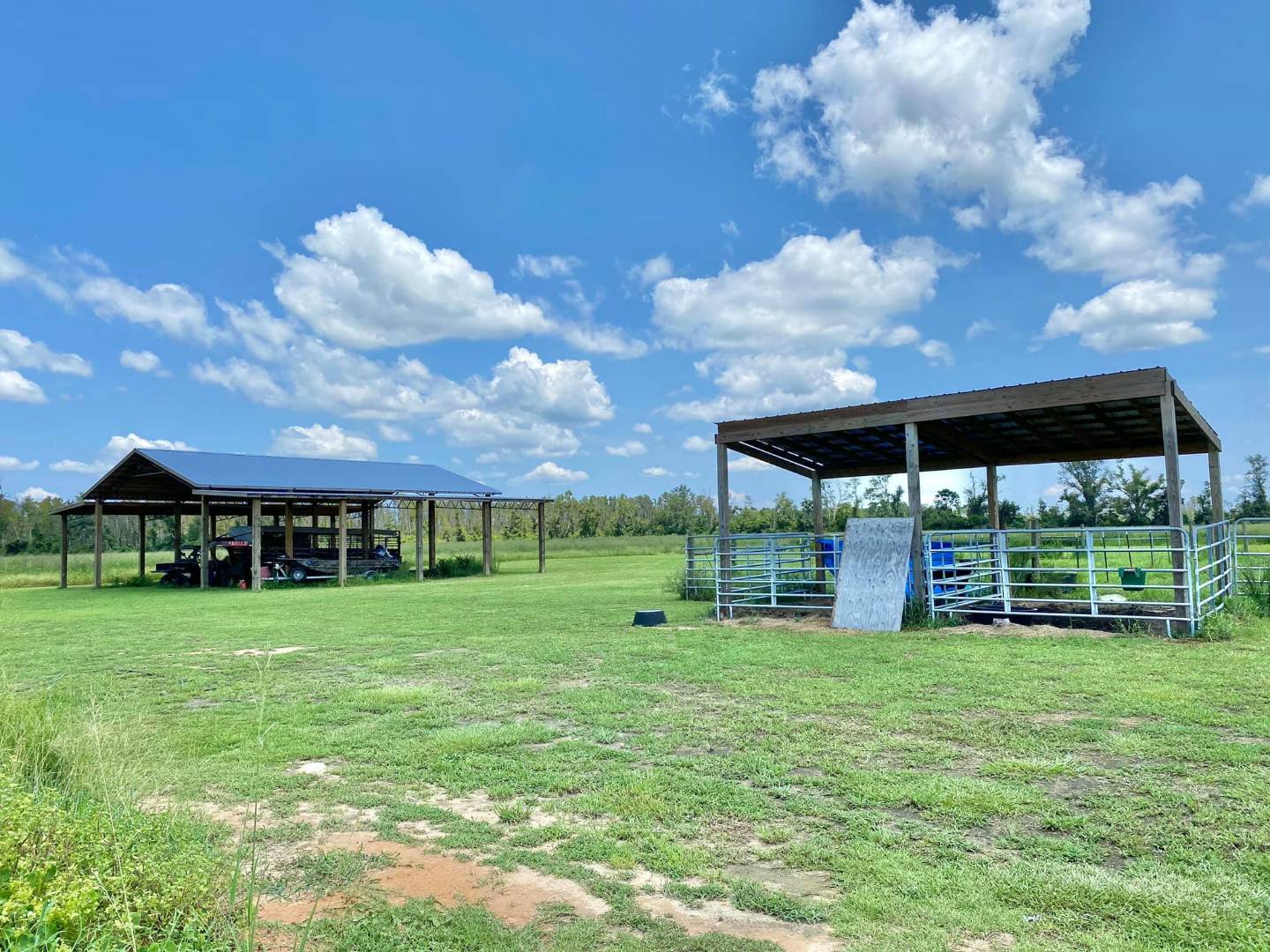 ;
;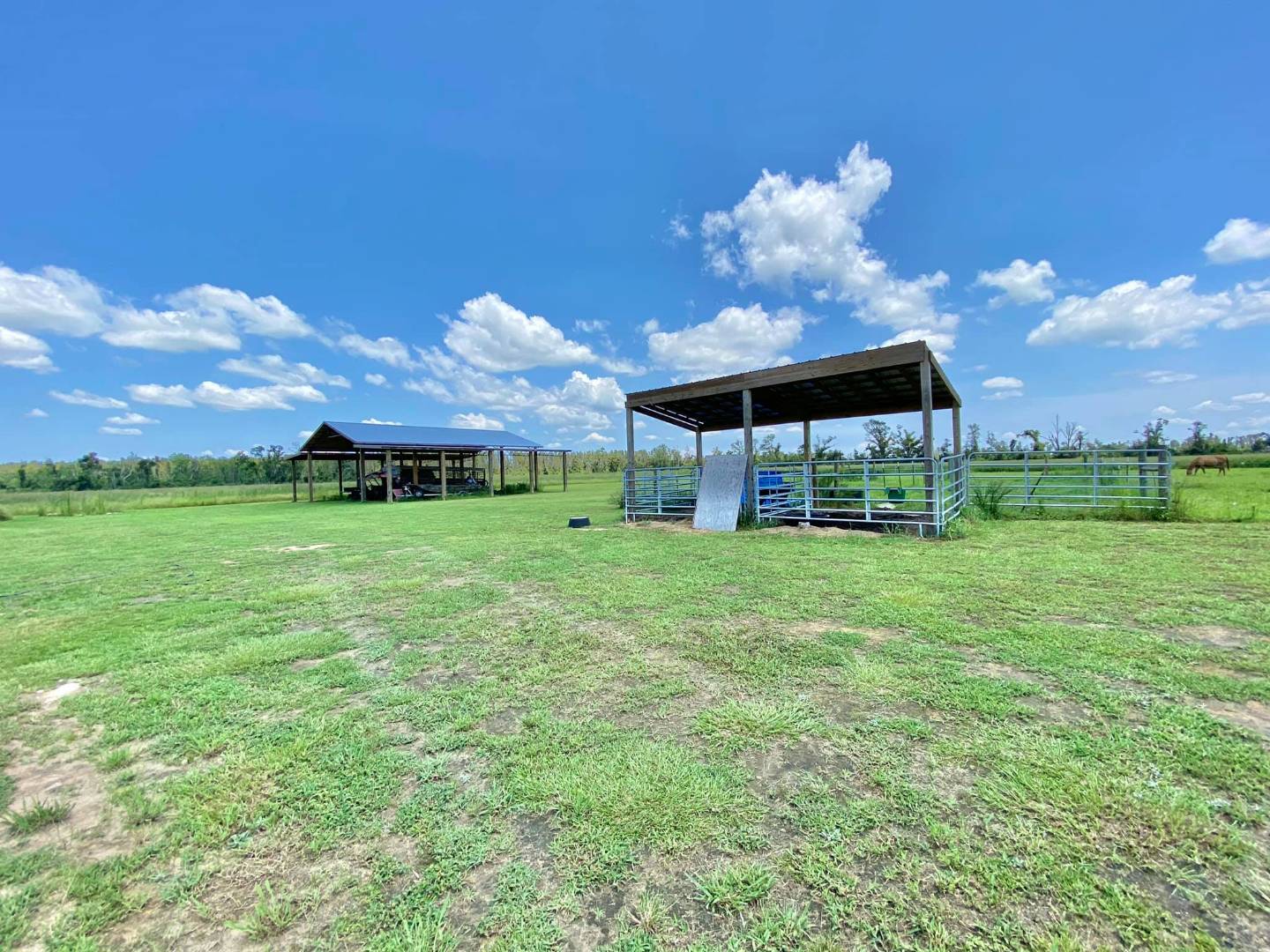 ;
;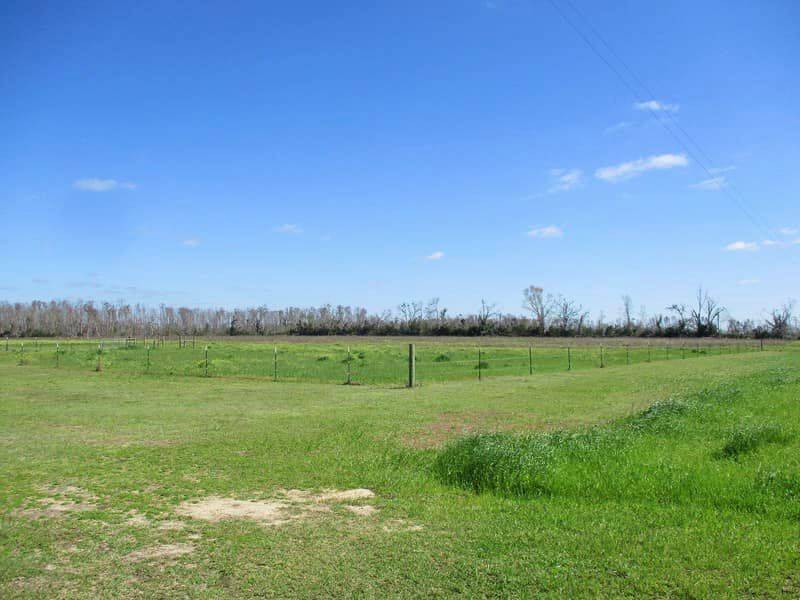 ;
;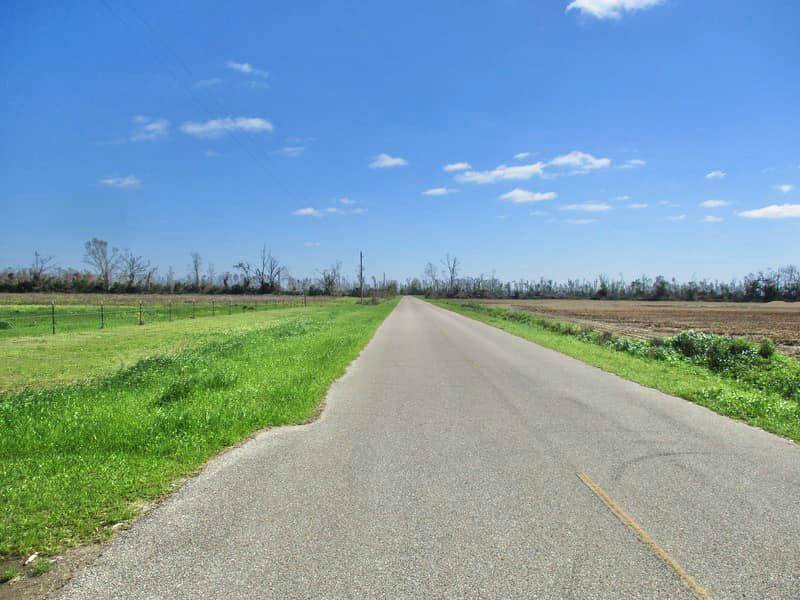 ;
; ;
;